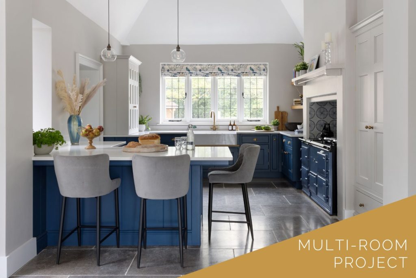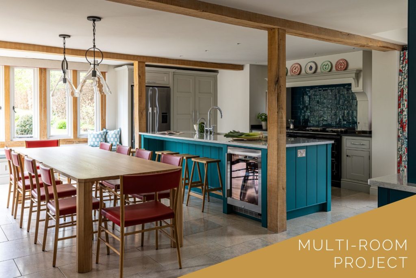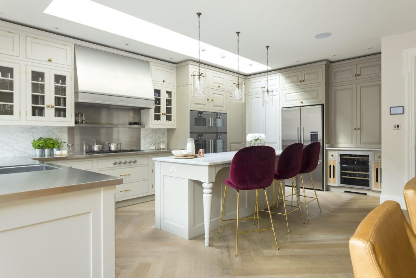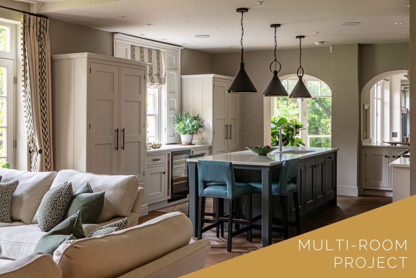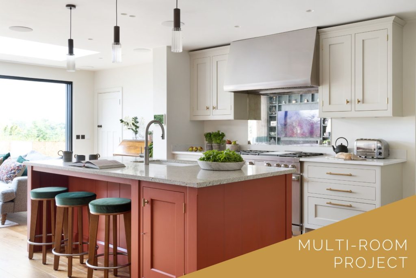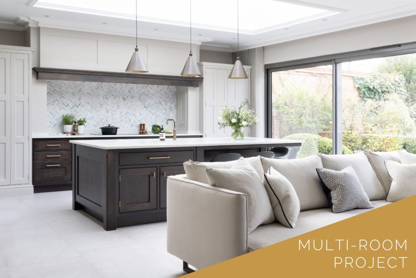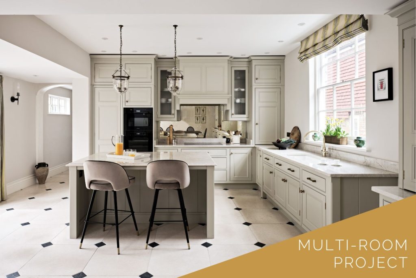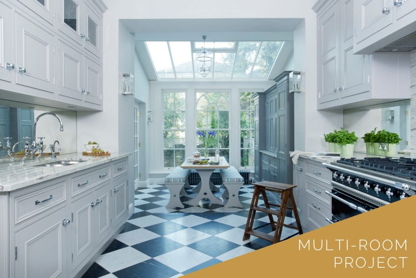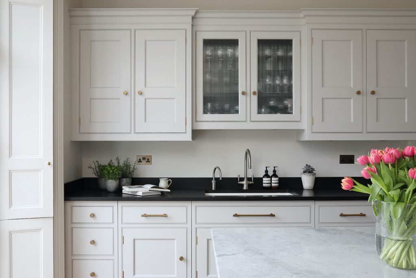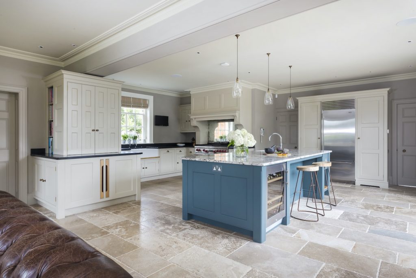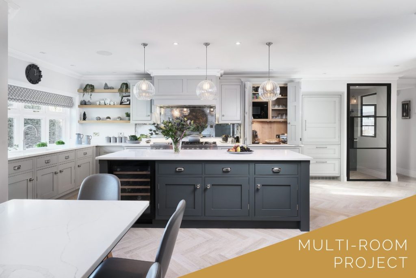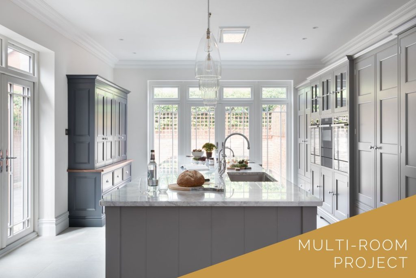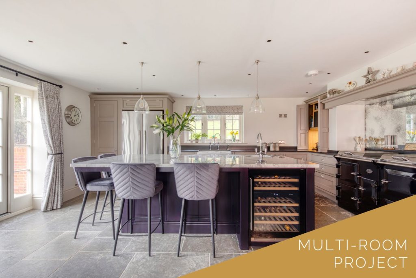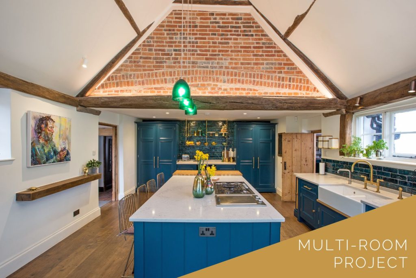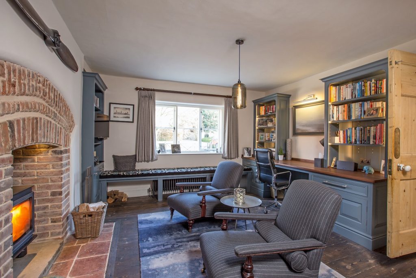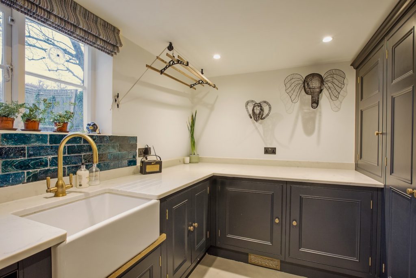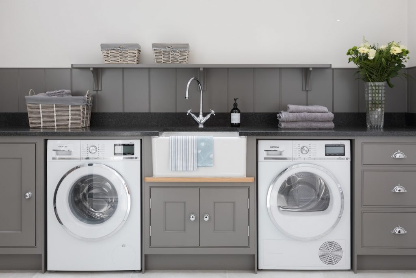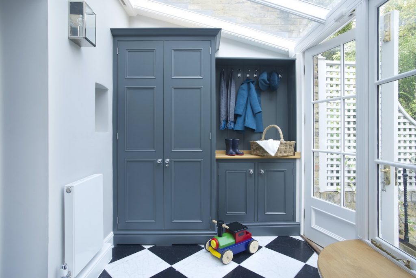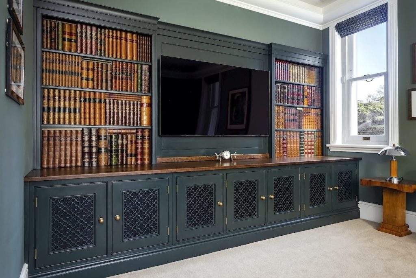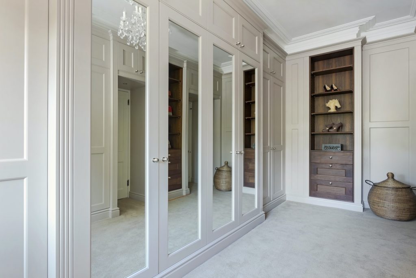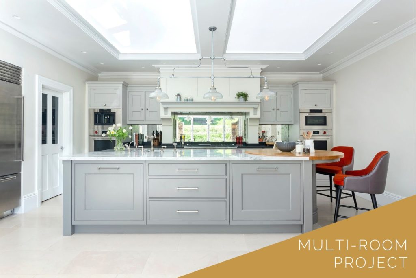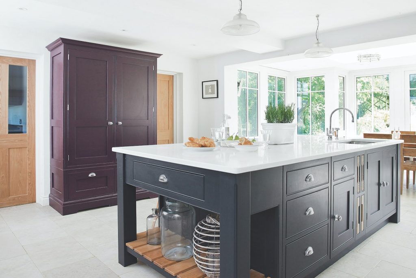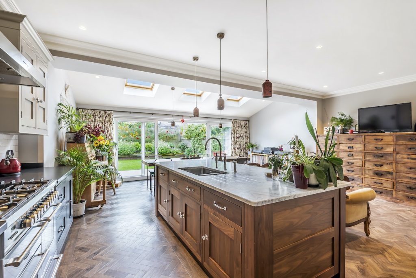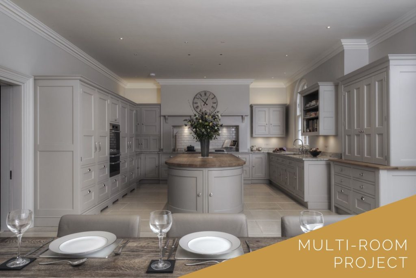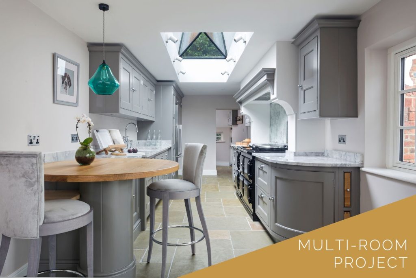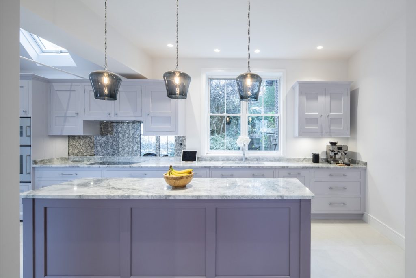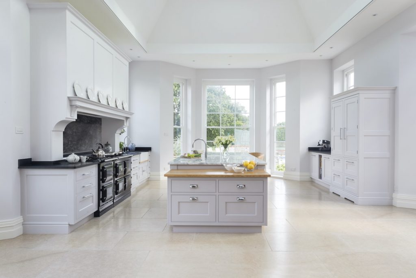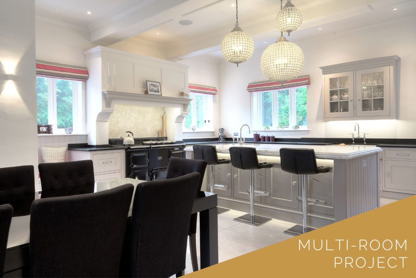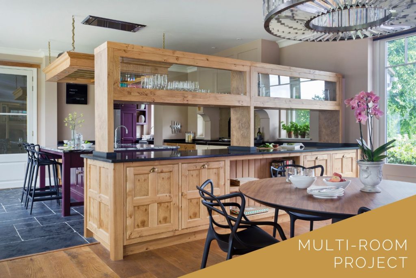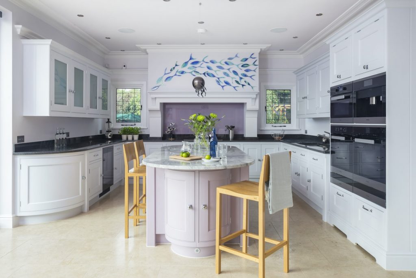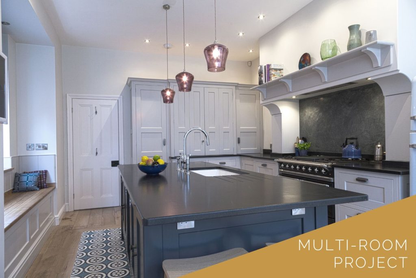Long Sutton
The house underwent a comprehensive transformation, with a complete renovation from top to bottom.
North Downs
Set in a charming farmhouse, we helped our clients redesign their kitchen, pantry, boot room, laundry, snug and bedroom, bringing timeless character to every space.
Wandsworth Kitchen
Victorian property in the London borough of Wandsworth, fully rebuilt except for the listed front facade to provide a spacious family home.
Waverley Mill
We were commissioned to create tailored cabinetry throughout this house, realising an understated but considered design.
Guildford Kitchen
We created a modern classic for the kitchen of this 1930’s home. As keen entertainers the latest innovations in cooking were a pre-requisite.
Charterlea Kitchen
Explore this large kitchen, living space which benefits from a roof lantern above the island which floods the space with natural light.
Crondall Kitchen
We designed the main elevation of cabinetry floor to ceiling to give a sense of grandeur and create extra storage in the Crondall Kitchen.
Chelsea Kitchen
The brief was to redesign a cramped kitchen to create more storage space and incorporate a spacious dining area in the conservatory.
Odiham Kitchen
This Georgian Grade II Listed, 5 bedroom house with beautiful original features has undergone a whole refurbishment by the present owners.
Tadley Kitchen
This farmhouse kitchen has been extended to provide a large family kitchen with central island, a glazed orangery with feature domed ceiling.
Wokingham Kitchen
The clients re-engineered for a new open plan space, with more worktop, formal dining area and a vast improvement for entertaining.
Lytham Kitchen
A kitchen extension with an adjoining utility room was the intention for the space, previously a small dining room and a separate kitchen.
Hazeley Kitchen
The impressive kitchen of this pretty 5 bedroom country house has been extended to provide an expansive space for family living.
Warnborough Kitchen
Grade II listed farmhouse with a large rectangular kitchen that benefits from stunning beam and brick detailing to the vaulted ceiling.
Warnborough Study
The cosy study has many period features and required a relaxed ‘library’ style with plenty of storage for the family’s books and memorabilia.
Warnborough Laundry Room
This light space has cabinetry fitted to three sides to maximise storage but retains an airy feel by only having one wall of tall cabinets.
Lytham Laundry Room
A well designed laundry room will improve your day to day living and solve storage problems. Our laundry rooms are designed for lifestyle.
Chelsea Boot Room
All the space and storage needed for those organised mornings. A home for coats, shoes, bags and much more, we can tailor every requirement.
Farnham Media Room
We were asked to create a full cinema to have the appearance of a Georgian Library, although in reality, it is a hi tech @thxltd cinema room.
Farnham Walk in Wardrobe
A tailored walk in wardrobe. Mirrored panel doors gave a feeling of space in the small room and that all important view of the days ensemble.
Farnham Kitchen
A large refurbishment project which includes a new kitchen, dining extension with roof lanterns, and complementary pantry and boot rooms.
Surrey Kitchen
A 1950s equestrian property in Surrey and the brief was to design a spacious kitchen with large communal island and a separate boot room.
Wimbledon Kitchen
This vintage inspired home in the leafy suburb of Wimbledon, SW London, required a functional tailored kitchen to suit this busy family.
Bath Kitchen
Tailored perfection was the brief for this manor house near Bath in Wiltshire. A large kitchen with high ceilings and lovely architecture.
Hartley Kitchen
An extension provides the beautiful galley kitchen in this 4 bedroom house with feature glazed domed ceiling which floods the room with natural light.
Hampstead Kitchen
This stunning 1920’s home is set on a private road in Hampstead, North London with views from the kitchen over the city.
Frensham Kitchen
With stunning proportions, the kitchen forms part of a new extension to this six bedroomed Vicarage in the Surrey countryside.
Barnt Green Kitchen
The owners wanted a luxurious entertaining space with large communal island plus a separate utility/boot room and walk-in pantry.
Tonbridge Kitchen
A 7 bedroomed farmhouse in Tonbridge, this large open-plan living, kitchen, dining room was created by an extension to the back of the house.
Esher Kitchen
A six-bedroom 1930’s house in Esher, Surrey. Renovation work included knocking through 2 smaller rooms to create a large open-plan space.
Bramhall Kitchen
The brief was to design a kitchen with an “industrial” feel to include clever storage and a separate utility/boot room.



