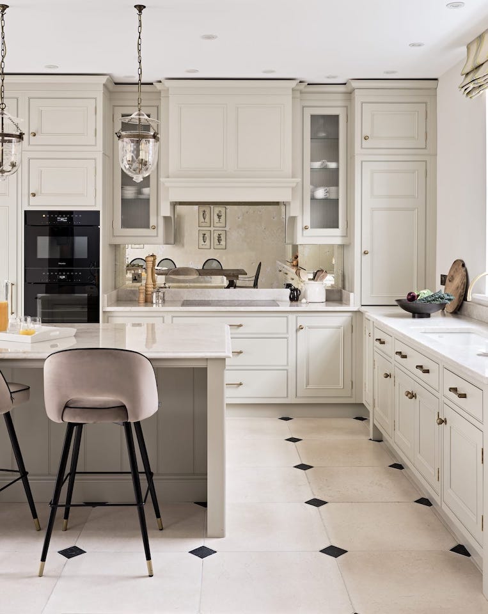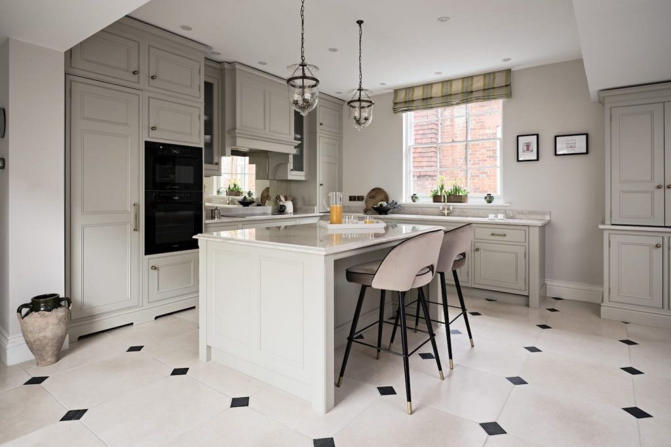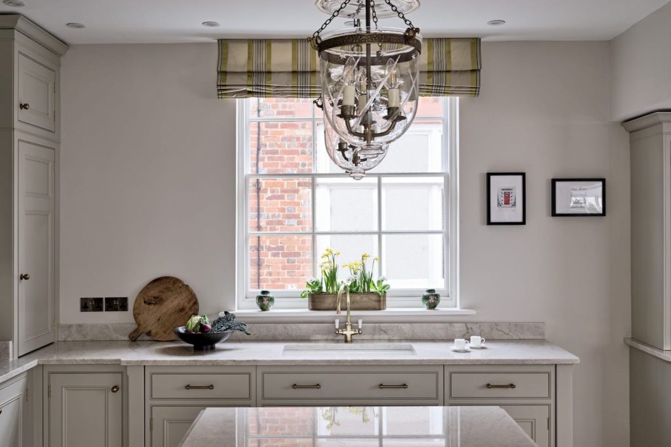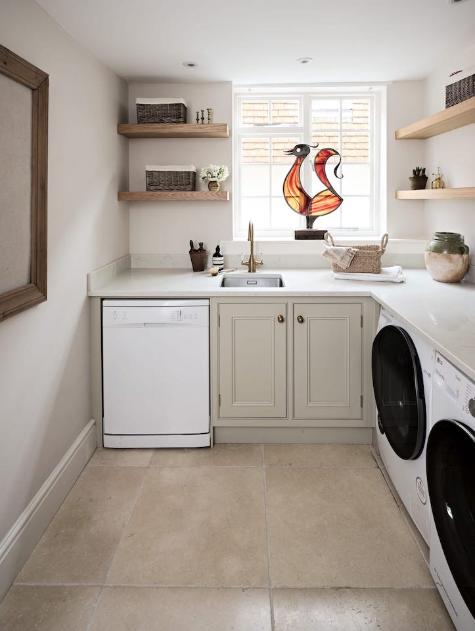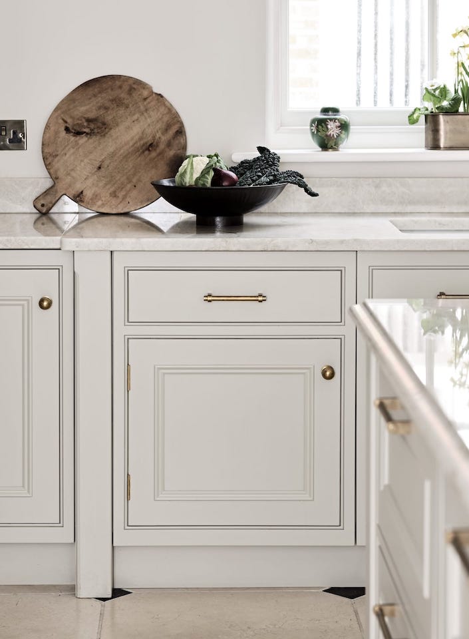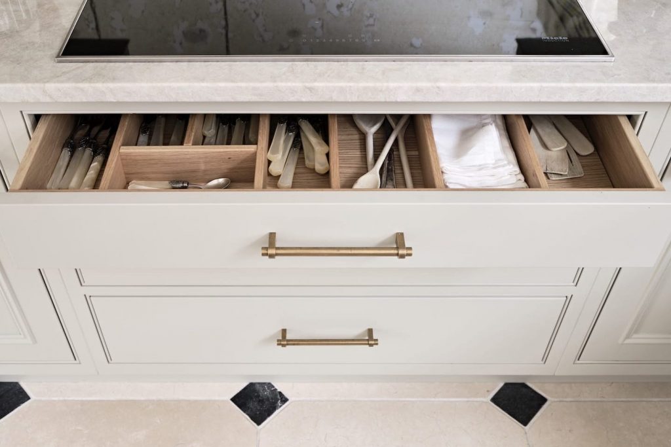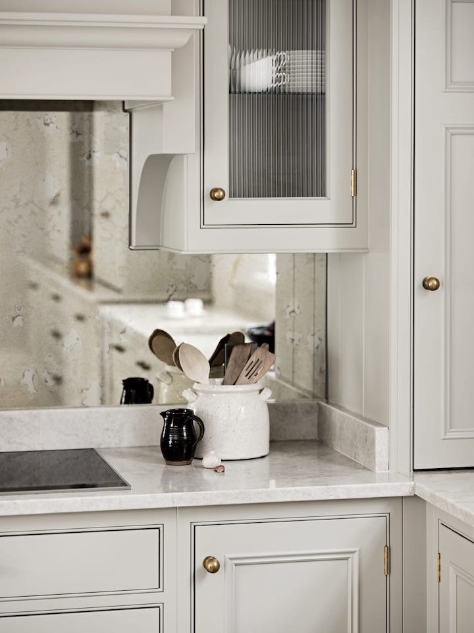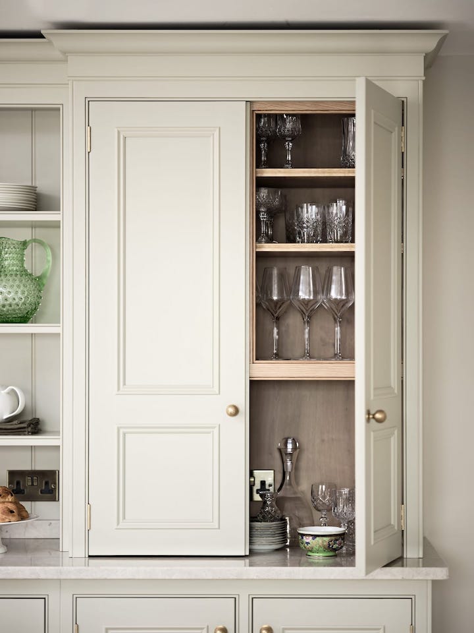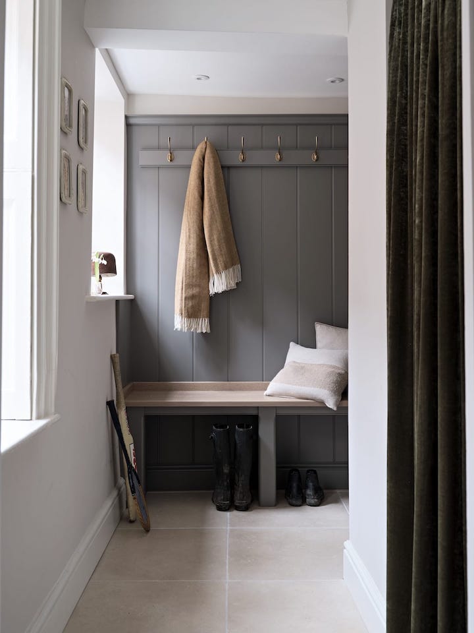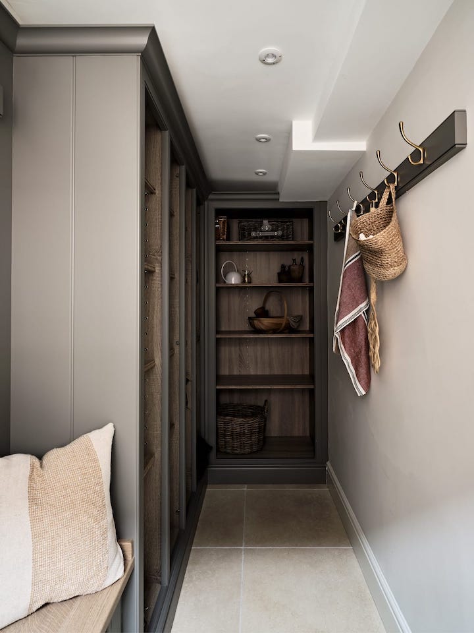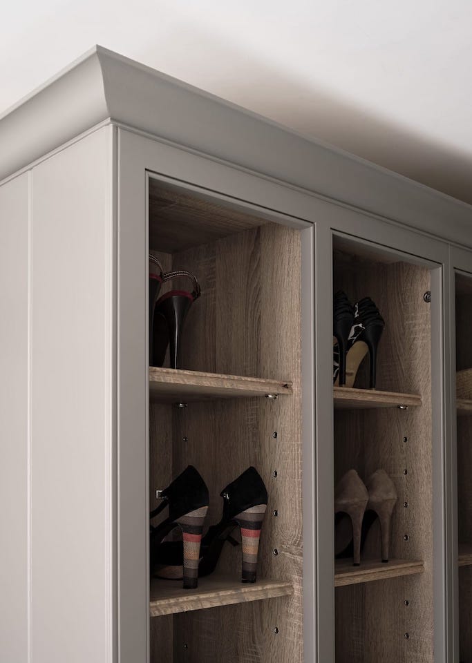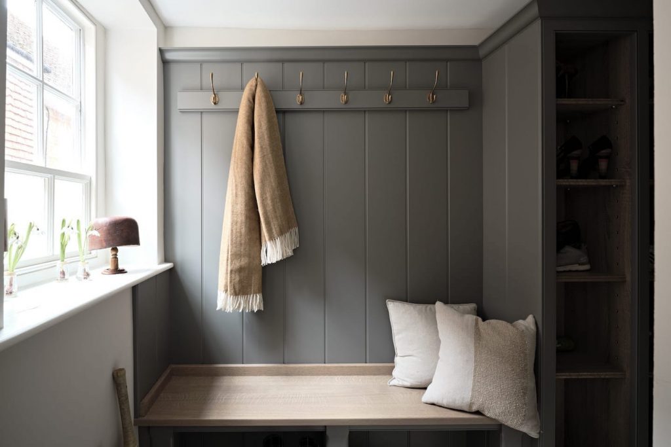Crondall Kitchen
Set in a beautiful Grade II Listed Townhouse recorded as early as the 18th Century, located just outside Farnham, this property was used for many years as offices but has been sympathetically renovated back into a family home by the current owners. Two rooms have been converted into one large kitchen and dining space which benefits from high ceilings and large sash windows.
More Detail
We designed the main elevation of cabinetry floor to ceiling to give a sense of grandeur and create extra storage. The kitchen features a large island with a beautiful cascading edge detail to the Quartzite worksurface where you can relax at the informal seating area. There is a separate freestanding dresser that provides space for all of the family’s glass and tableware, broken up by lovely open shelves to dress beautifully and break up the extensive width of the piece.
Appliances & Extras
In the cooking area, a bank of Miele ovens are complemented by an integrated induction hob with a tailor made panelled canopy which elegantly disguises the extractor. The design is set off by a stunning antique mirror splash-back to maximise the light and period cabinetry. To either side of the canopy, slim china cabinets are panelled with beautiful reeded glass to add an in keeping period detail.
The cabinetry is hand-painted in classic stone tones and accessorised with handmade burnished brass handles. The Palladian style floor provides a beautiful backdrop to this classically period kitchen. Ancillary rooms include a well-organised Laundry with space for an additional dishwasher, practical stainless steel prep sink and open shelving. The luxurious Boot Room in dark grey tones provides plenty of organised storage for all of the family’s coats, shoes, wellington boots, blankets and picnic baskets.




