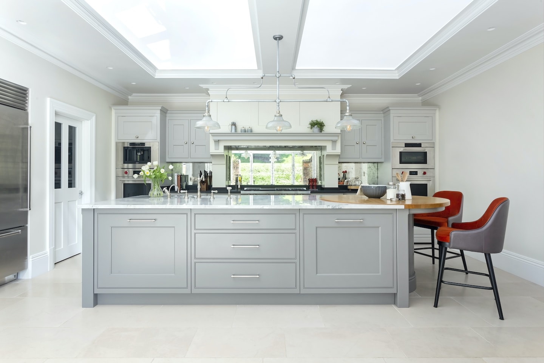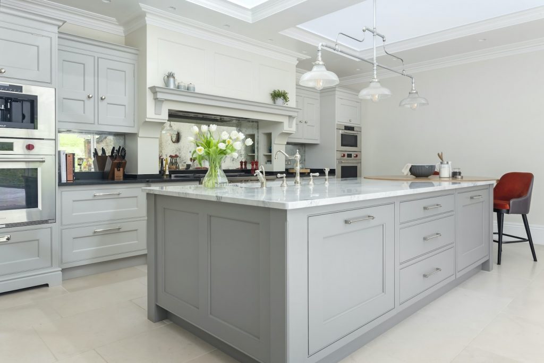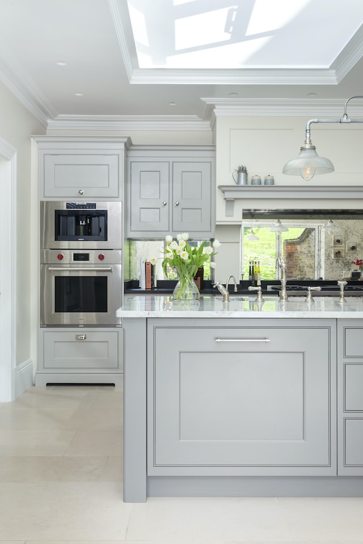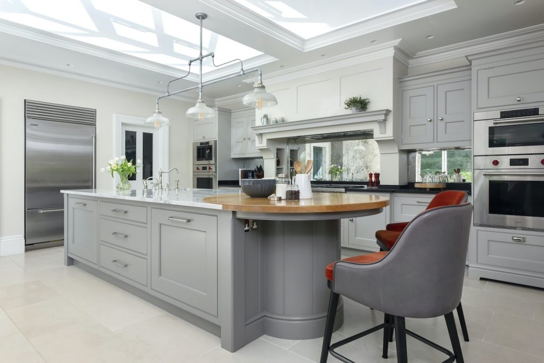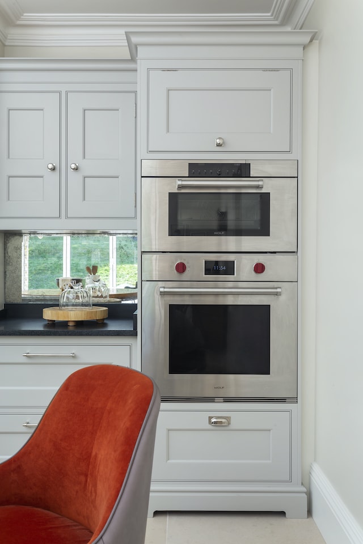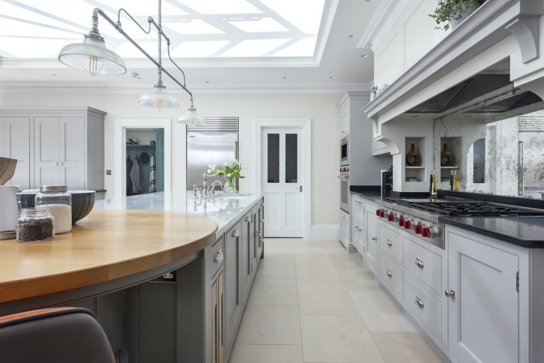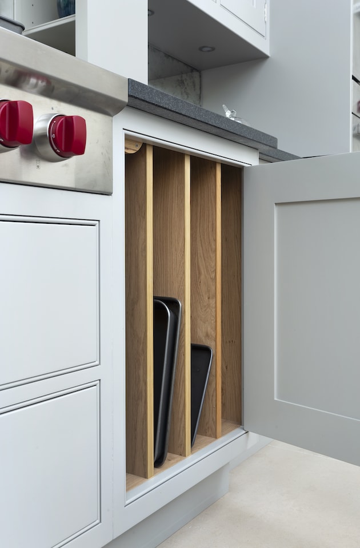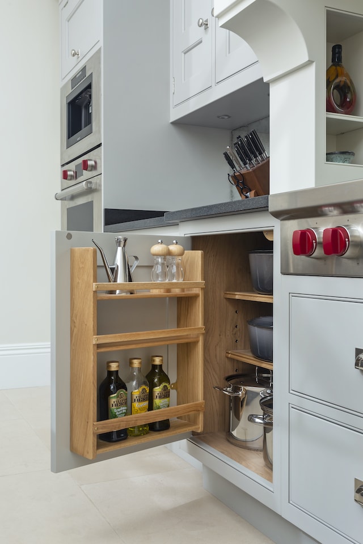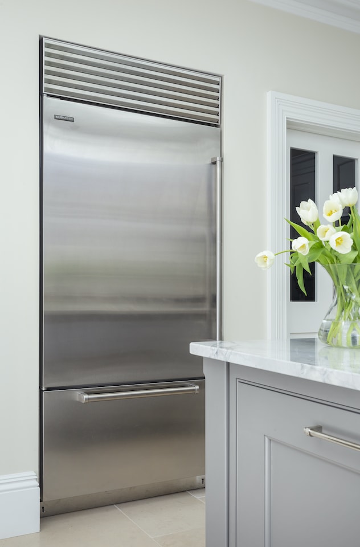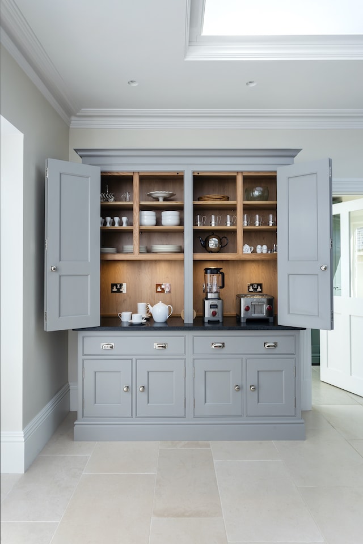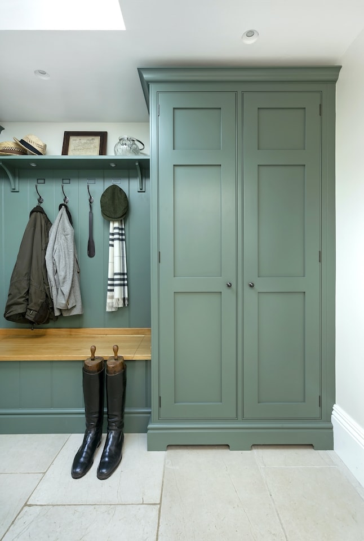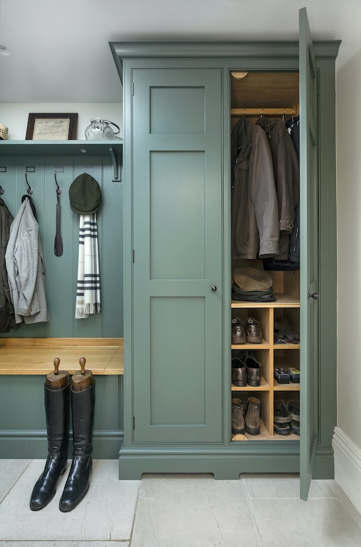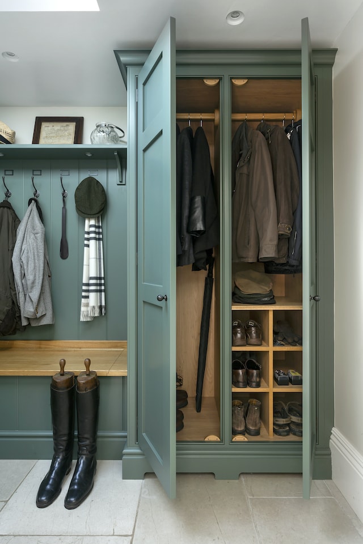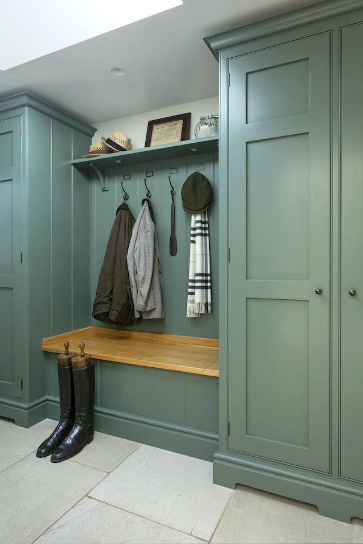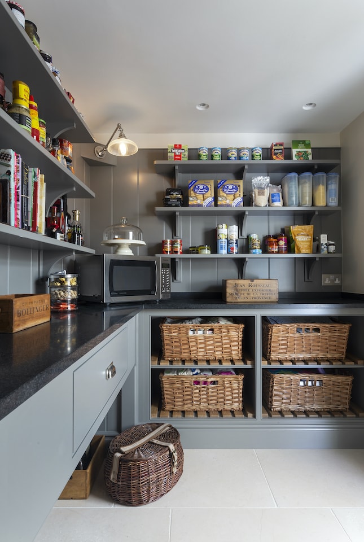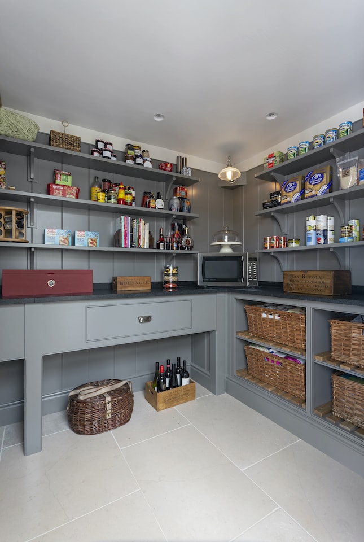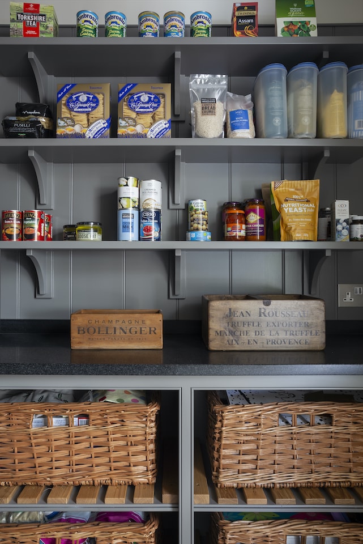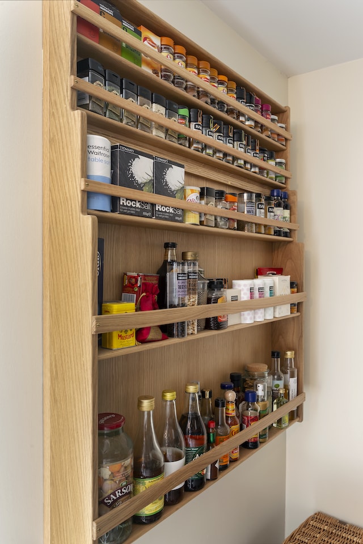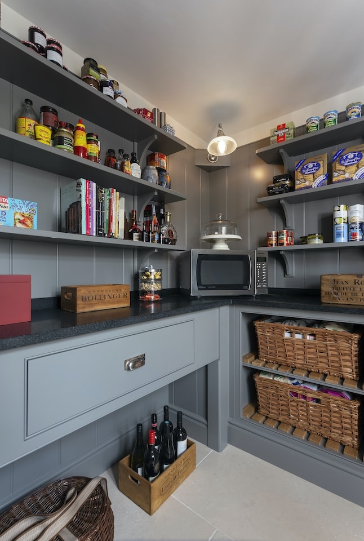Farnham Kitchen
BUDGET: £63,500
This historic Victorian country house was built in the late 19th century for the Rennie family and is set within 50 acres of parkland including a swimming pool, stables and numerous outbuildings. The current owners have undergone a large refurbishment project which includes a new luxury kitchen, dining extension with feature roof lanterns, and complementary pantry and boot rooms. We also designed and installed a dressing room adjacent to the master bedroom and a stunning entertainment room.
The Kitchen Detail
This stunning space required a design with gravitas. We married classic tailored furniture with the very latest appliances from Sub Zero and Wolf to provide a kitchen of distinction, designed to perfectly complement the proportions of the room.
The rectangular space of the kitchen leant itself to a symmetrical design with an integrated Wolf range top set within our trademark handmade chimney breast taking center stage. Tailored cabinetry to either side houses the Wolf double ovens, a steam oven and coffee machine with antique mirrored splash backs accentuating the light and space.
The oversized island is topped in luxurious Carrera marble and includes plenty of storage space, integrated appliances including an indulgent drinks fridge and a boiling water tap. To one end a bespoke curved breakfast bar is mirrored by a circular oak worktop, the design enhanced by complementary accessories.
The large freestanding dresser has double bi-fold doors and space for smaller appliances and the family’s crockery and glassware. The design is practical and inviting but with every modern luxury included.
Boot Room
The oversized island is topped in luxurious Carrera marble and includes plenty of storage space, integrated appliances including an indulgent drinks fridge and a boiling water tap. To one end a bespoke curved breakfast bar is mirrored by a circular oak worktop, the design enhanced by complementary accessories.
Pantry
This ordered space is exactly how we feel a pantry should be, with plenty of storage, pretty weaved baskets and lots of open shelving so everything is visible. The tongue and groove walls, granite worktop and hand painted shelves provide a tailored finish without being too formal.
TESTIMONIAL
“Tom, Neil, and their team have brought our dream kitchen to life. We are now over 2 years on from installation and it still looks as beautiful as the day they left. Amazing customer service from start to finish and every detail thought of. We couldn’t be more pleased.”


