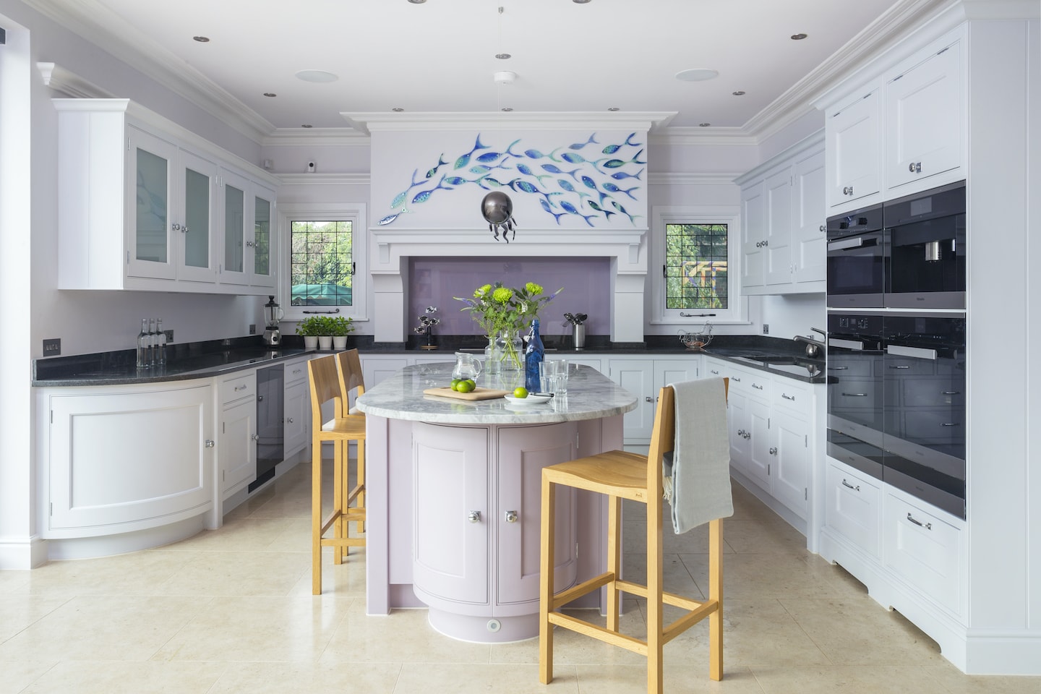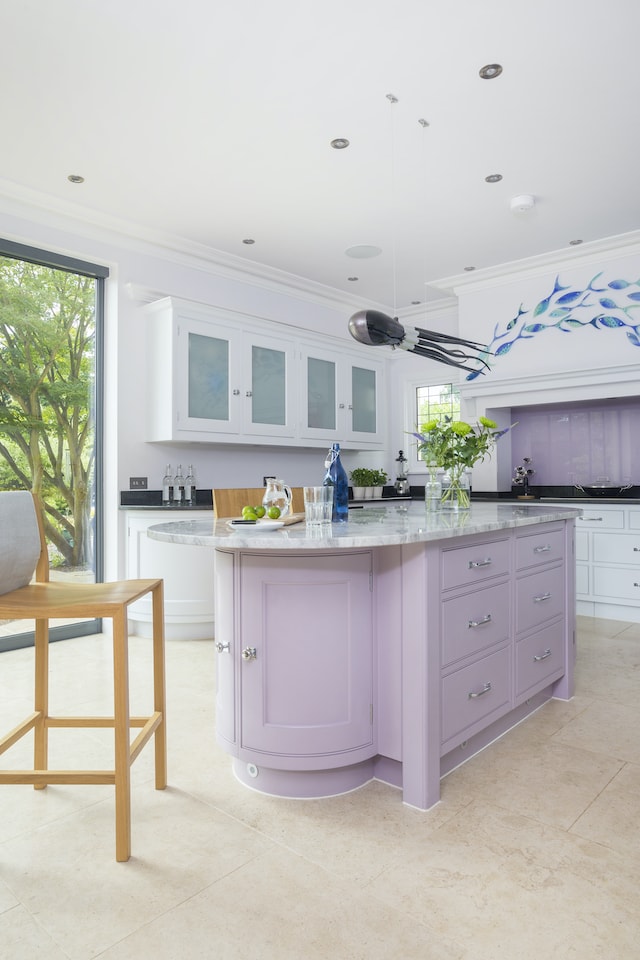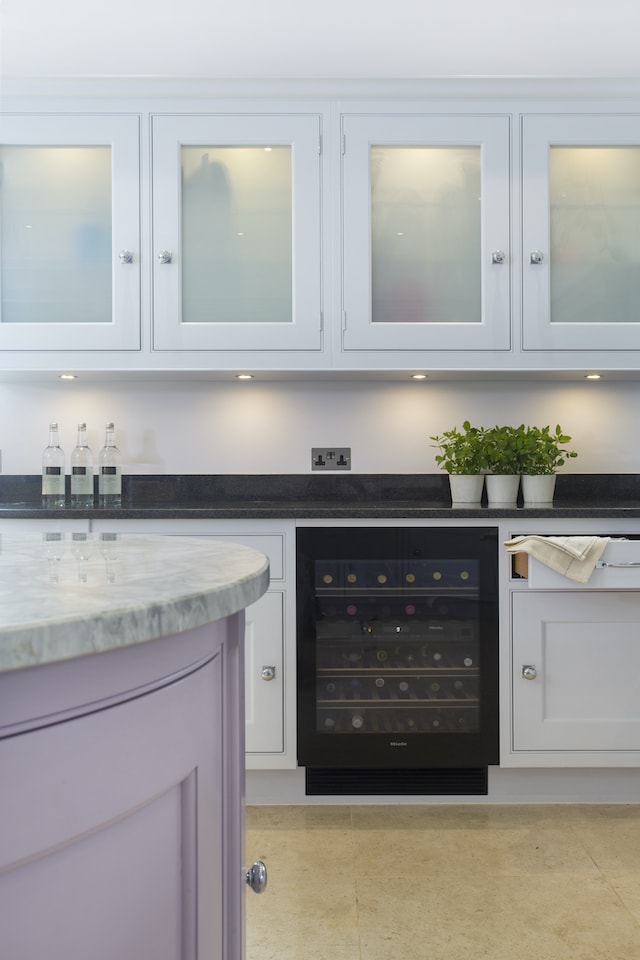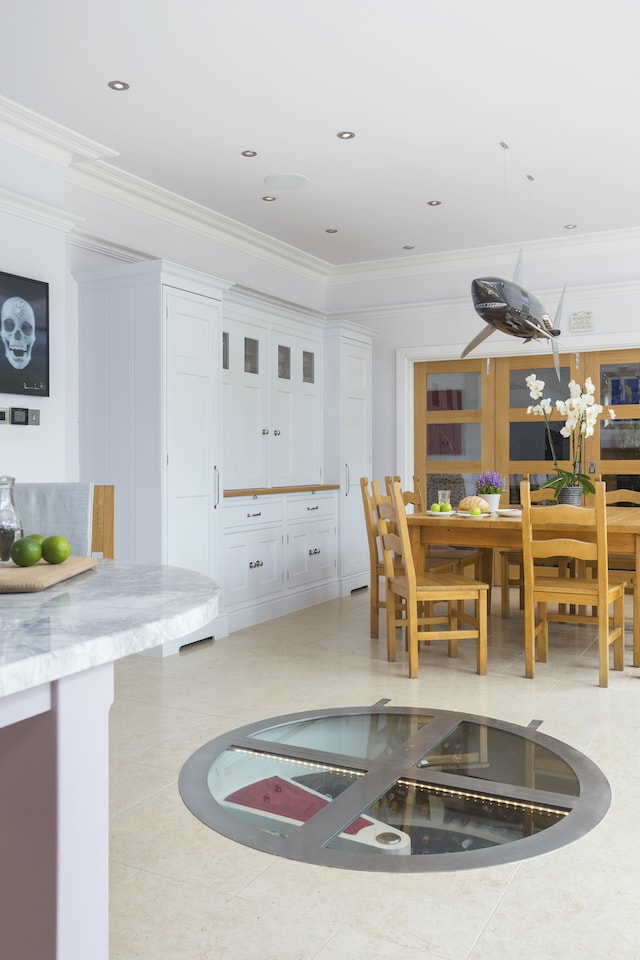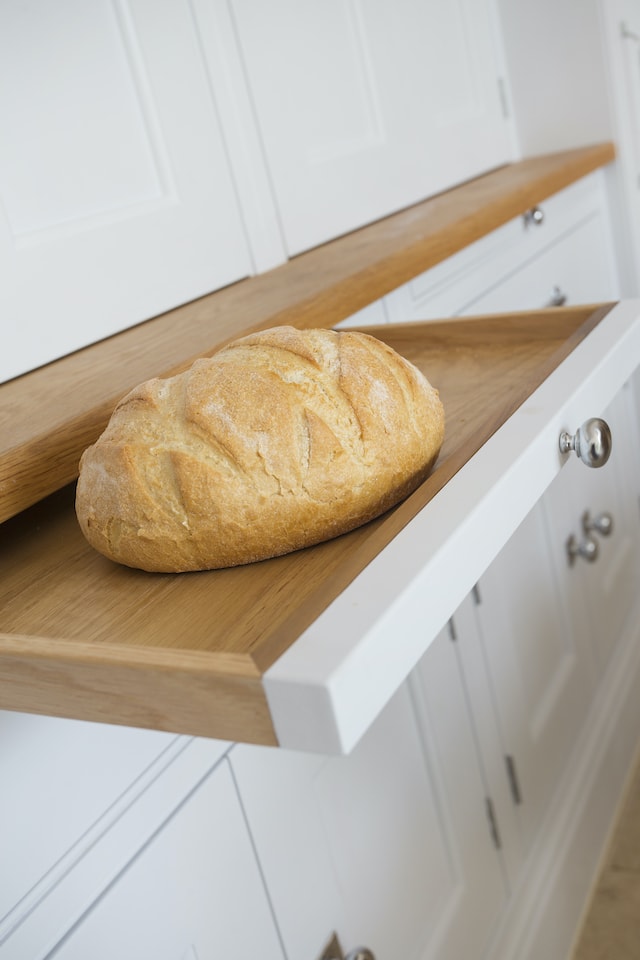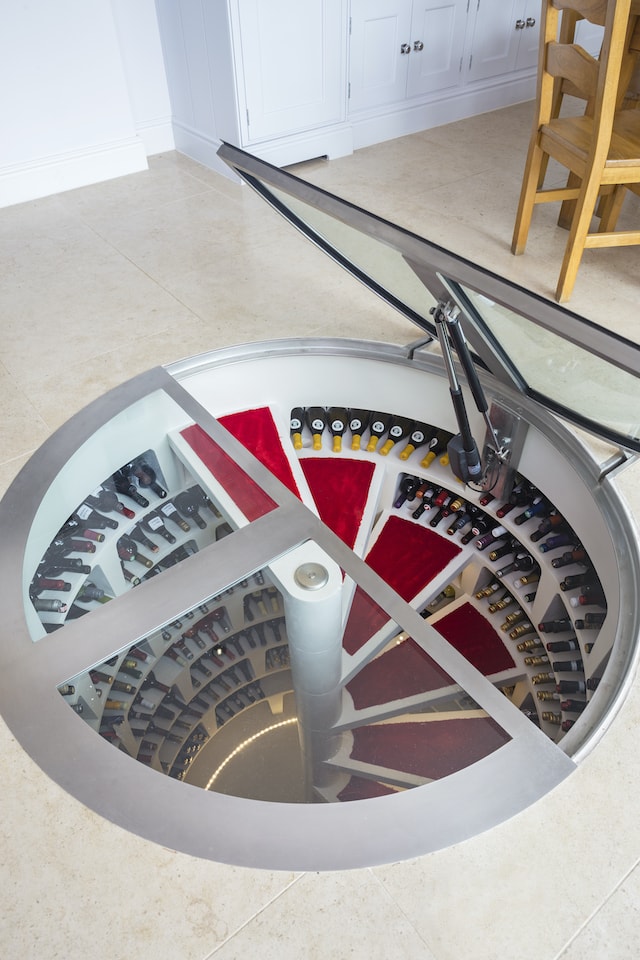Esher Kitchen
BUDGET: £45,500
A six-bedroom 1930’s house in Esher, Surrey. Renovation work included knocking through 2 smaller rooms to create a large open-plan space. The rectangular shape of the room leant itself to a U shaped kitchen to one end with large island and breakfast bar, whilst to the opposing end, complementary free-standing furniture ties the scheme together.
This Esher kitchen & dining room has been planned in two halves, to one end the striking U shaped cabinetry is balanced by the central island designed with a distinctive curve and hand-painted in daring chalk violet.
More Detail
The hand-made chimney breast is designed to blend seamlessly with the room’s existing decorative cornicing. The neat row of glass cabinets are backlit to add subtle elegance whilst the main run of cabinetry house the Miele induction hob, wine cooler, combination and steam ovens.
To the far end, the prominent free-standing larder is flanked on either side by integrated fridge & freezer units. The larder, designed with feature wire mesh panels to the top includes beautiful oak drawers to match the dining furniture. The clients also incorporated a theatrical wine cellar built into the floor.


