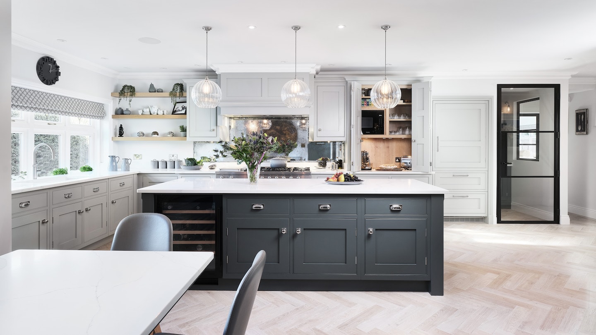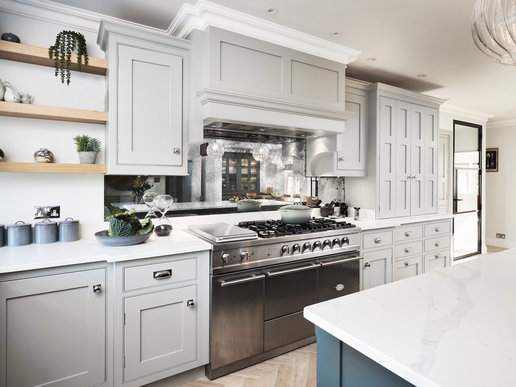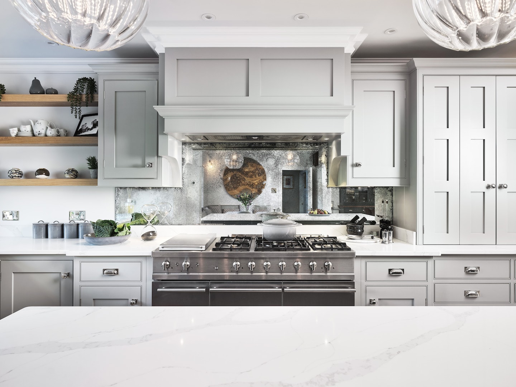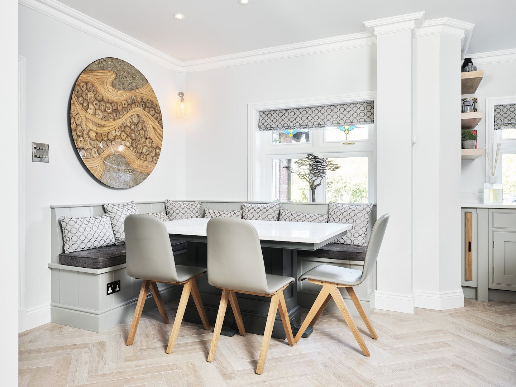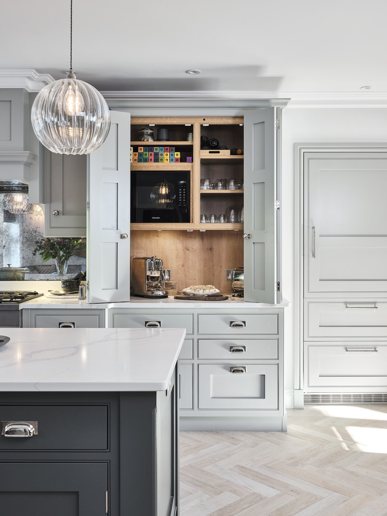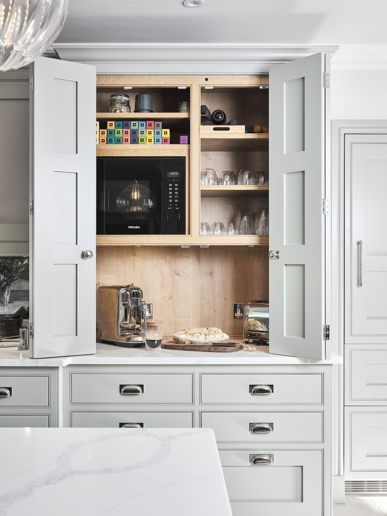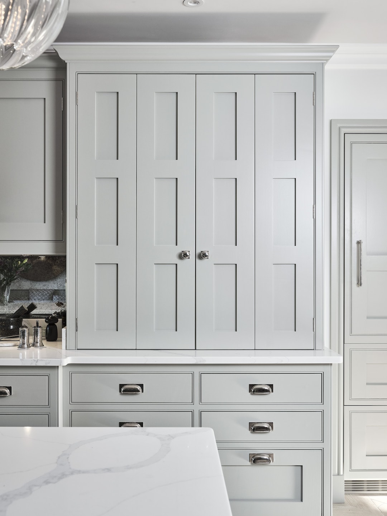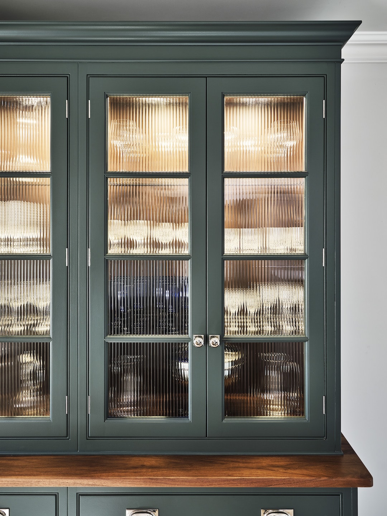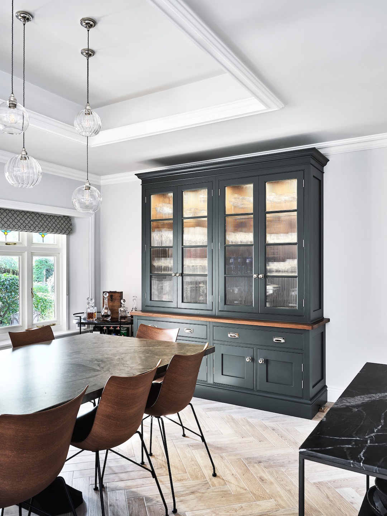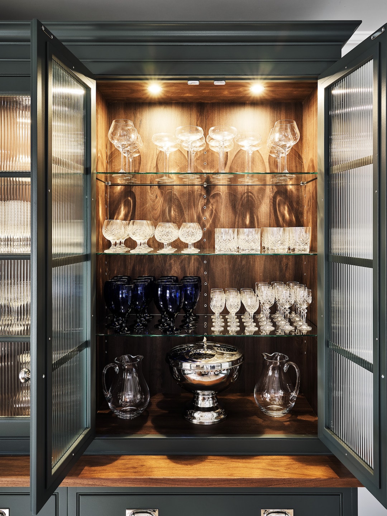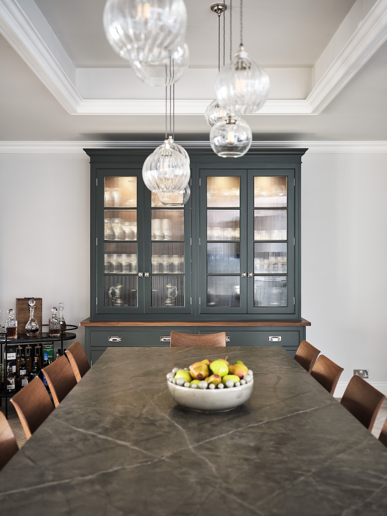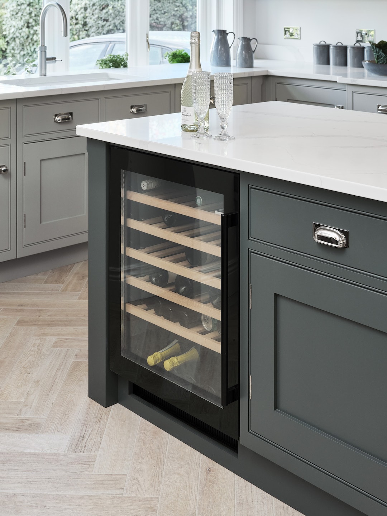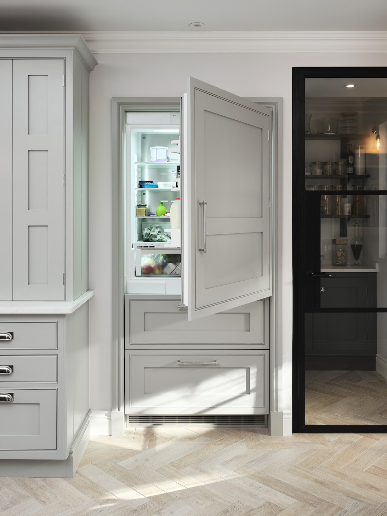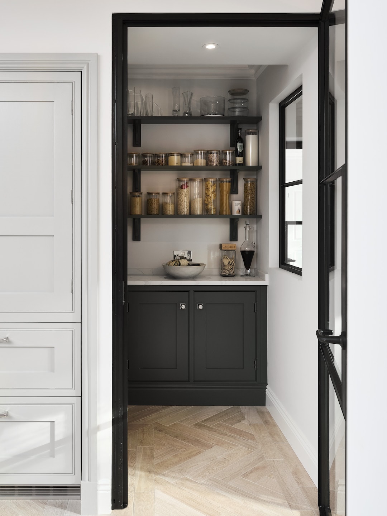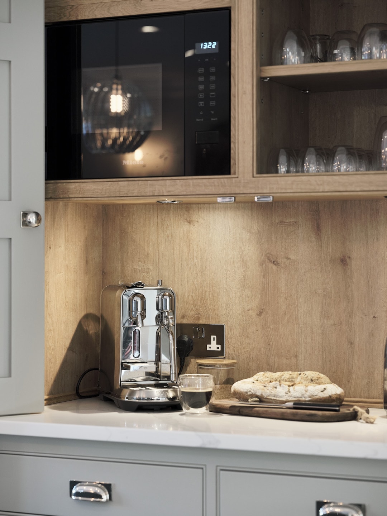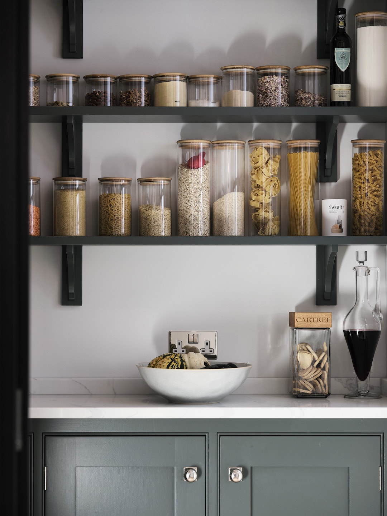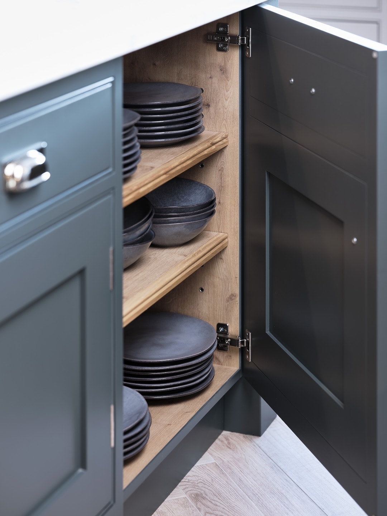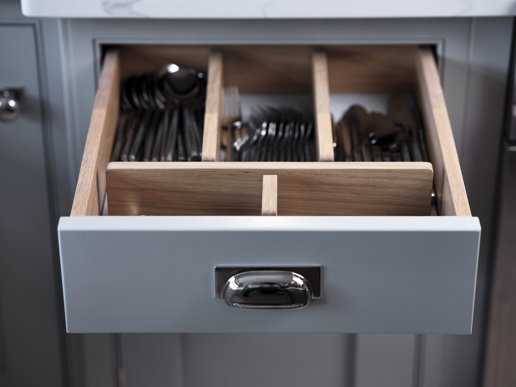Wokingham Kitchen
BUDGET: £54,000
The original kitchen of this Edwardian house was relatively small given the size of the property and suffered a lack of preparation space due to its odd L-shaped layout. The clients love to entertain but found the lack of space in the kitchen extremely frustrating as their guests would gravitate towards other rooms or get under their feet.
The clients cleverly re-engineered the building structure to open up the intruding corner of the kitchen into the dining room. With a new open plan space, there is more worktop for prep, a breakfast area with built in banquet seating and a more formal dining area, which is a vast improvement for entertaining.
THE DETAIL
With a larger space the length of the island could be significantly increased so it can now house a wonderful dual zone wine fridge, recycling units and ample storage. Topped in beautiful white quartz, it is lit with stunning pendant lights by Fritz Fryer.
As keen cooks, the clients opted for a fabulous LaCanche range cooker for all their cooking needs and this is set off by a bespoke handmade Canopy hood which hosts a powerful Westin extractor. A luxurious antique mirror splash-back provides glamour and beautiful light reflecting qualities. To the right of the cooking space, we have created a large dresser cupboard with bi folding doors which keeps appliances such as the toaster, coffee machine and built-in microwave hidden away.
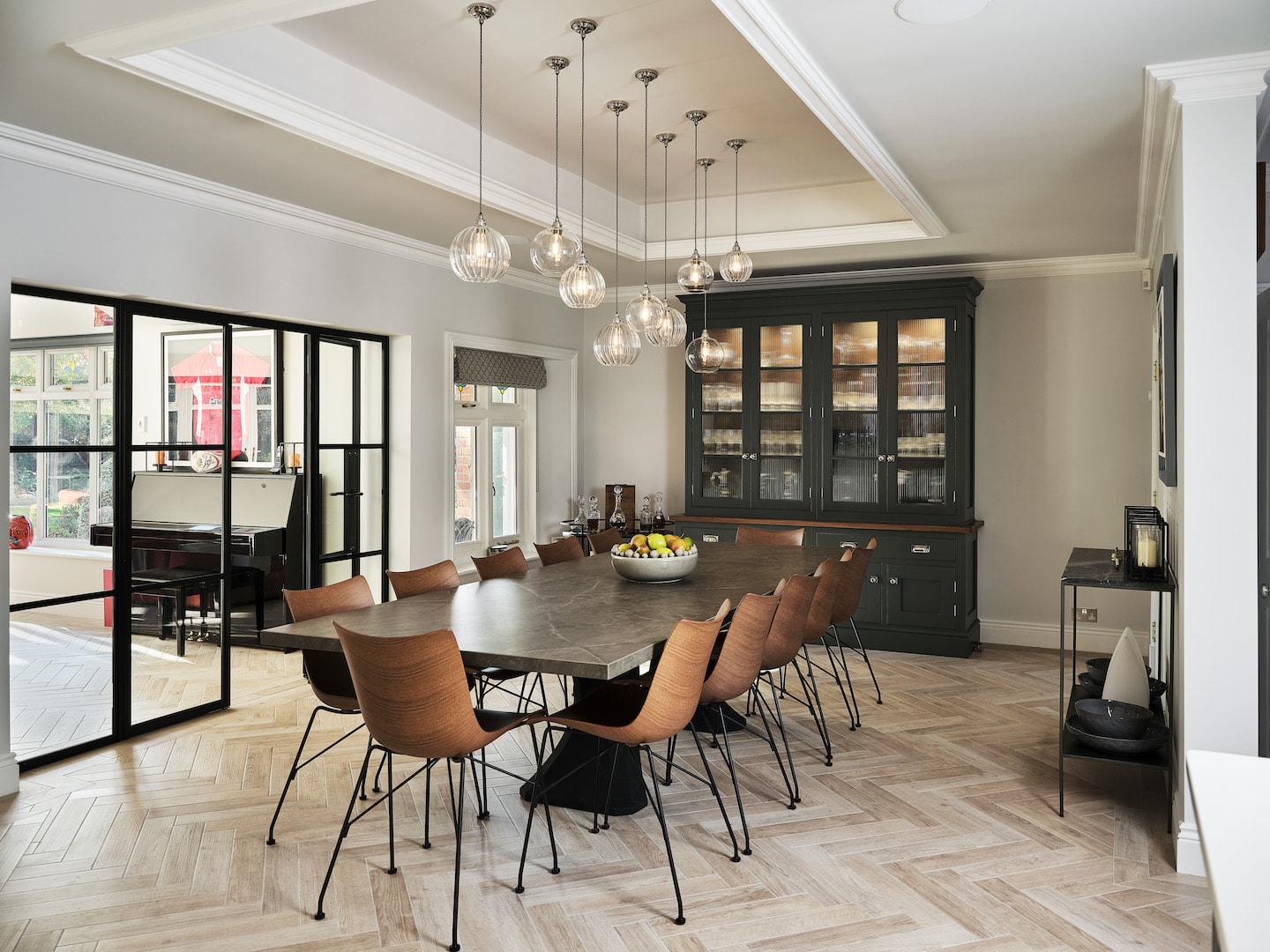
MORE DETAIL
A fantastic quality Liebherr integrated fridge freezer is cleverly built flush with the wall to appear as a tall piece of furniture. Next to this we have created a beautiful walk in Larder with plenty of storage below the work-surface for food items and additional wine storage. Bracket shelves line the walls and it all looks beautiful behind the new Crittal doors that bring one of several modern elements into the space.
The clients were keen to create a breakfast area adjacent to the kitchen instead of a bar at the Island. For this, we have created tailored corner banquet seating with storage below the seats. The reclined back has been beautifully finished with tongue & groove paneling and comfortable handmade cushions to sit on. We created a panelled table base with a quartz top to complement the kitchen design.
The dining room, which is open plan to the kitchen, has a large statement table with moulded Walnut chairs. To complement this, we designed a stunning free-standing dresser with reeded glass doors and Walnut internals and work-surface. Lit from within, the glass gives the most beautiful soft light for evening entertaining and displays the family’s extensive collection of glassware.
“Tom at Lewis Alderson was recommended to us by a friend and also by our builder. Because of covid we weren’t able to visit the Showroom until much further in the process so we had design meetings with Tom on zoom to start with. We clicked with him immediately which was really important to us and we have really enjoyed the process. We inherited a Clive Christan kitchen when we bought the house, but found it too fussy and difficult to clean, we wanted something with more contemporary lines but still traditional enough to suit our period house. Tom gave us lots of ideas and made the process easy, he suggested the appliances and we are absolutely loving our Lacanche range cooker which is a little industrial looking and very cool. The Liebherr fridge freezer has been disguised as a dresser which is one of our favourite parts of the kitchen. Everything about working with Lewis Alderson has met our expectations and we wouldn’t change a thing which is probably the highest recommendation“
LUXURY KITCHEN ENQUIRY
Complete this short enquiry form to begin a conversation with Lewis Alderson regarding your new luxury kitchen design ideas.


