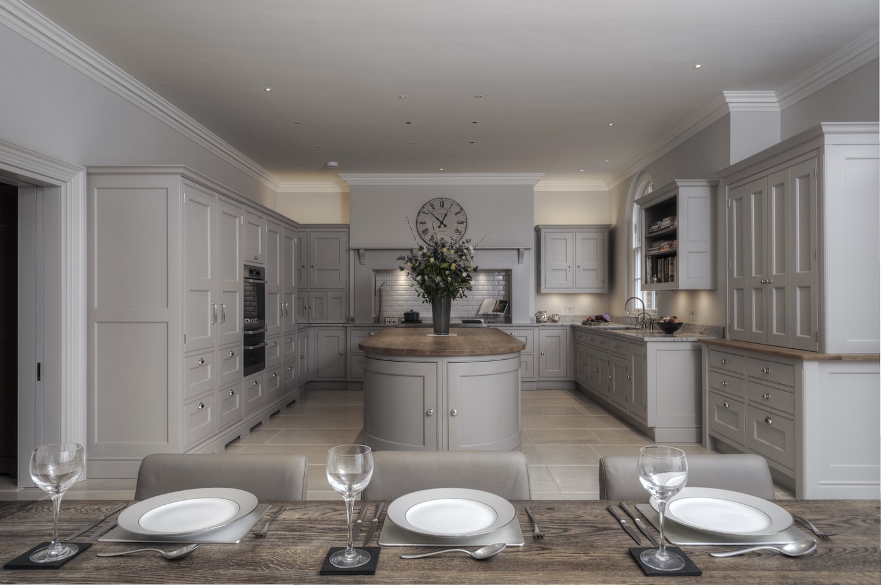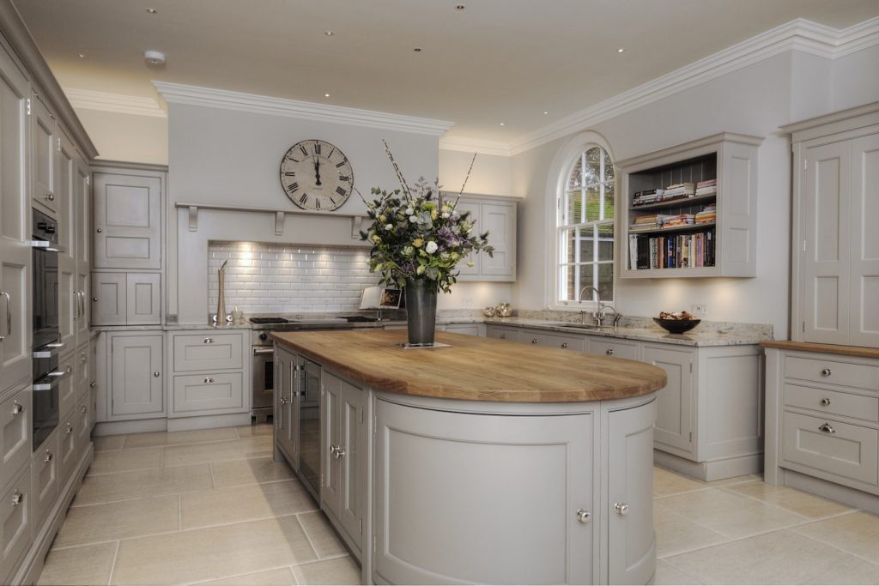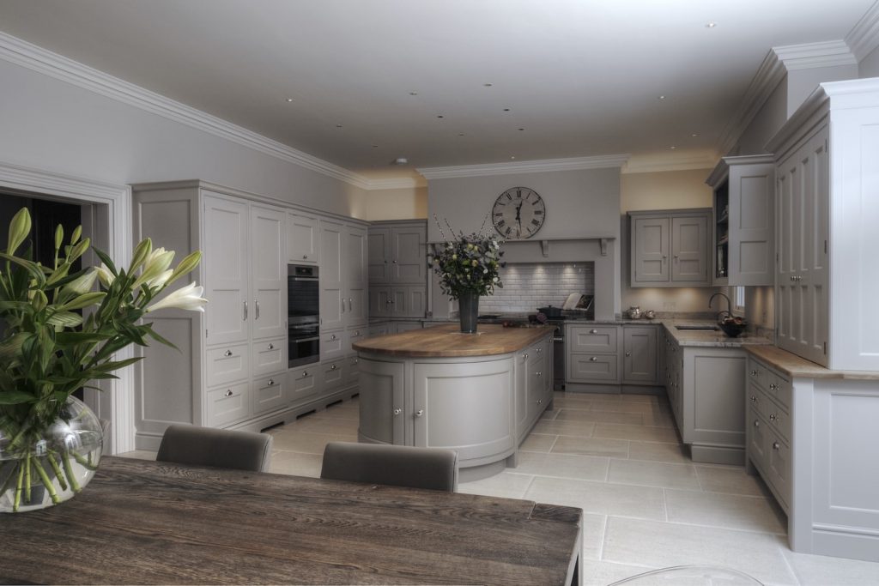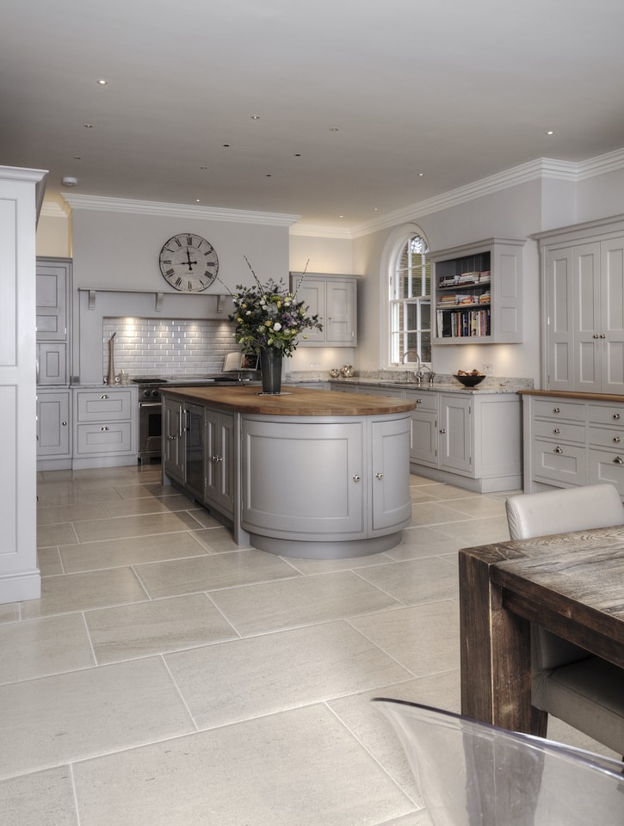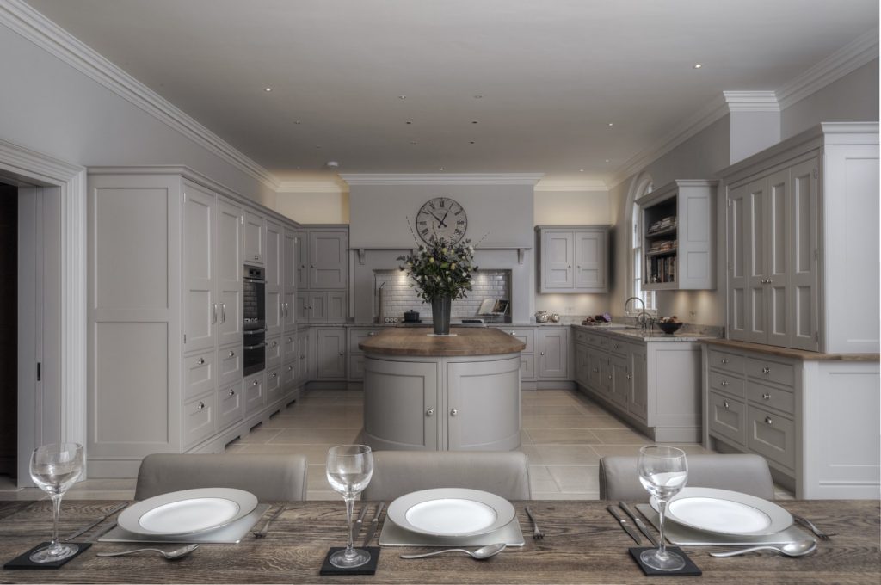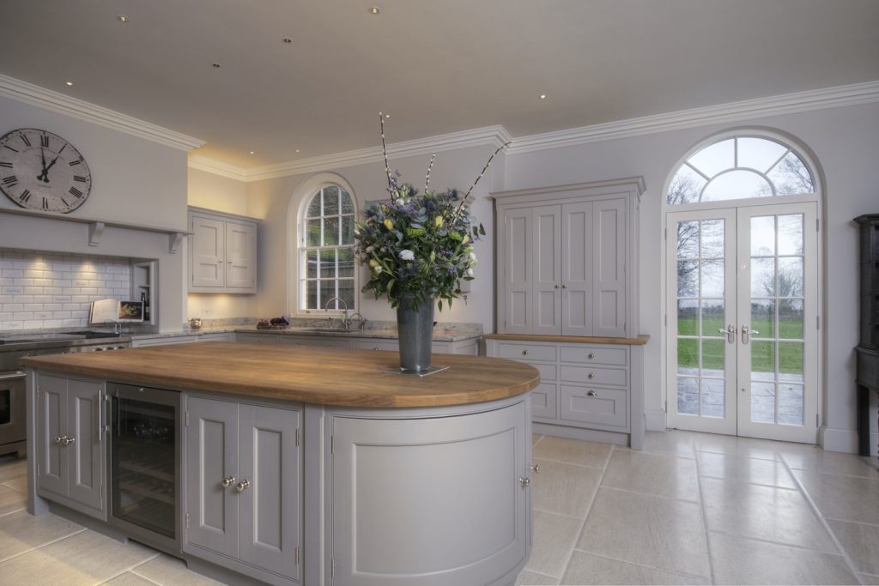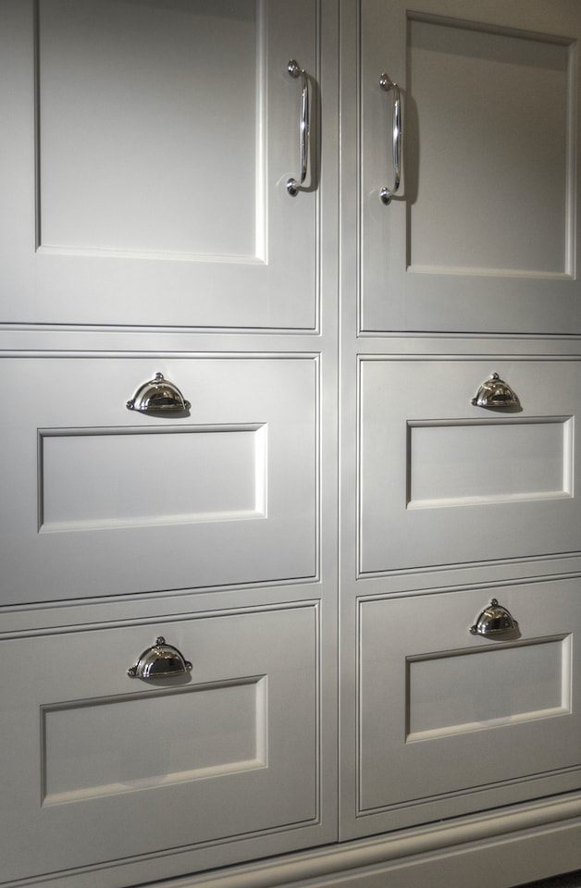Bath Kitchen
BUDGET: £58,500
Tailored perfection was the brief for this beautiful new build manor house on the outskirts of Bath in Wiltshire. A large kitchen with high ceilings, and some lovely architectural features, enabled us to create a stunning handmade chimney breast as a central focus and an oversized island which provide depth and character to the room.
The Detail
The clients requested lots of cabinetry with hidden storage and this bespoke design includes an integrated fridge/freezer, larder/breakfast cupboard with bi-fold doors and a complementary freestanding dresser. A small ‘prep’ sink is concealed to one corner. The worktops are a mix of granite and solid oak which correlate with the limestone flooring and hand-painted cabinets.
More Detail
Various aspects of the design have been tailored to complement the architectural details of the property, the curved cupboards on the end of the Island graciously accompany the arch detail of the windows and doors. A profile used on the roof soffit boards was recreated in the mantle shelf chimney brackets. The finished effect – a kitchen which breathes luxury.
The handsome Butlers Pantry in F&B Brinjal has bespoke nickel handles and an array of different storage arrangements for small and large items.


