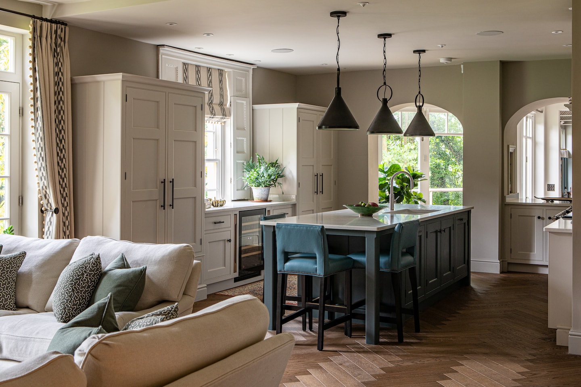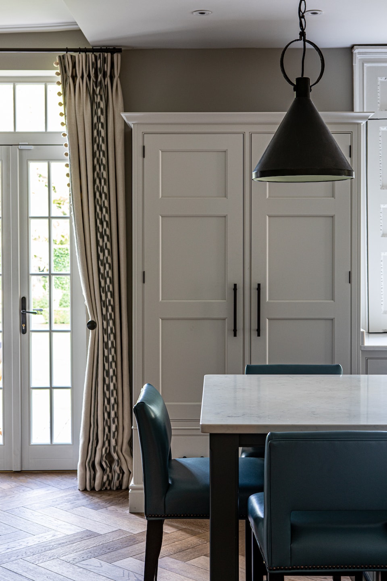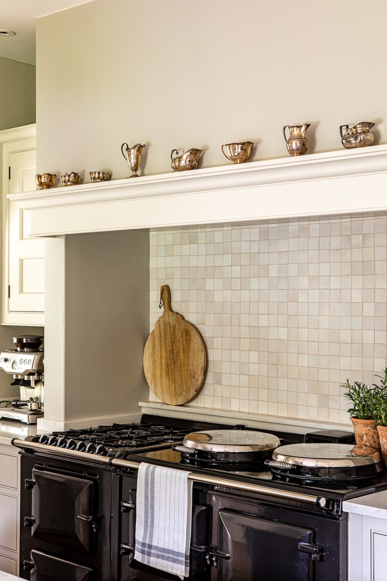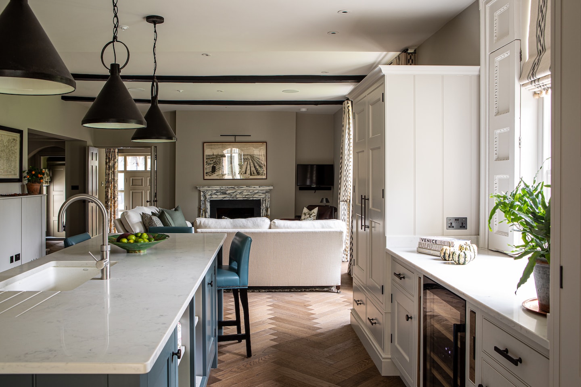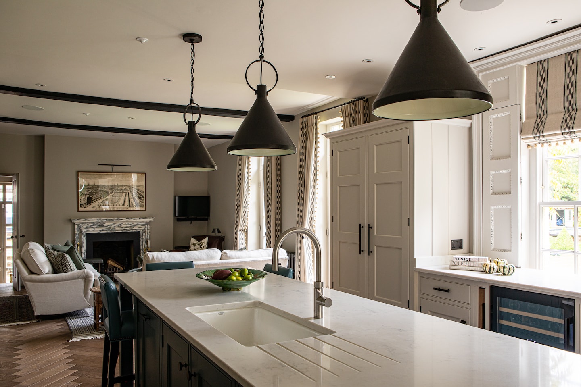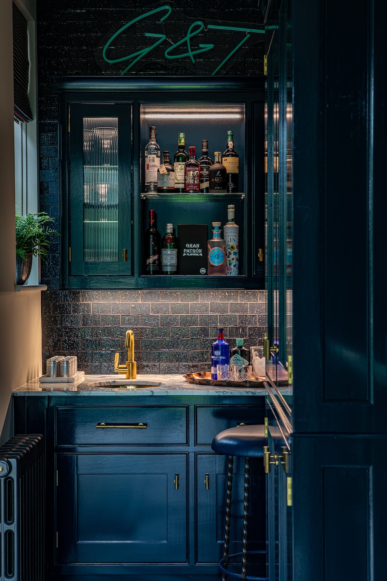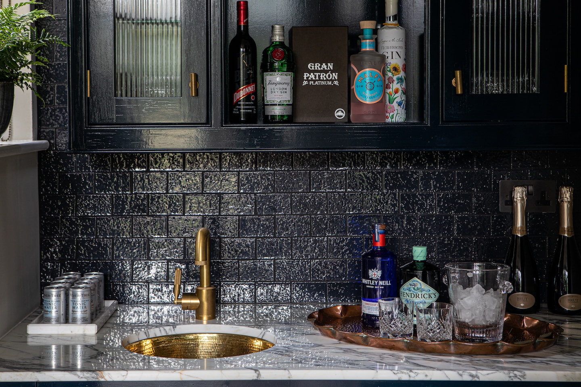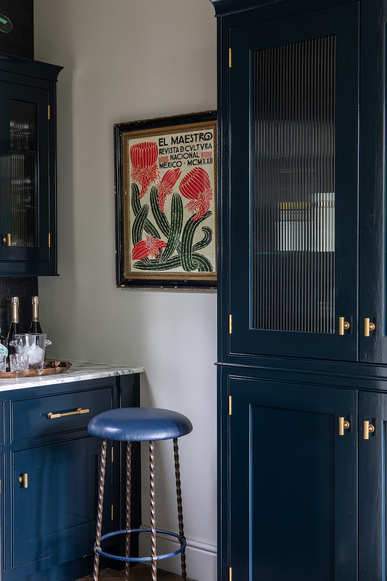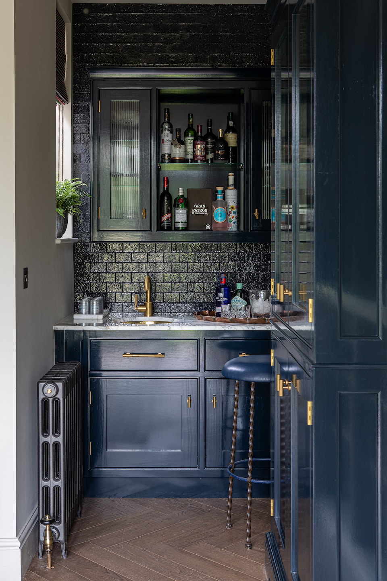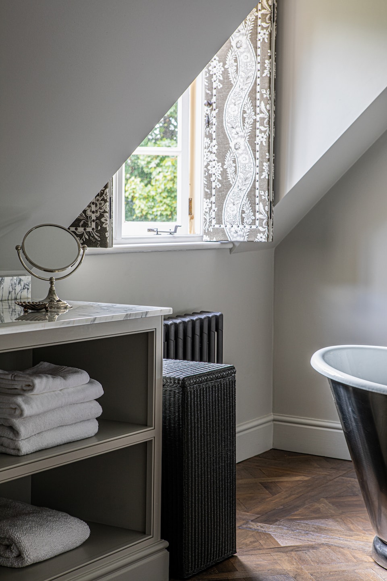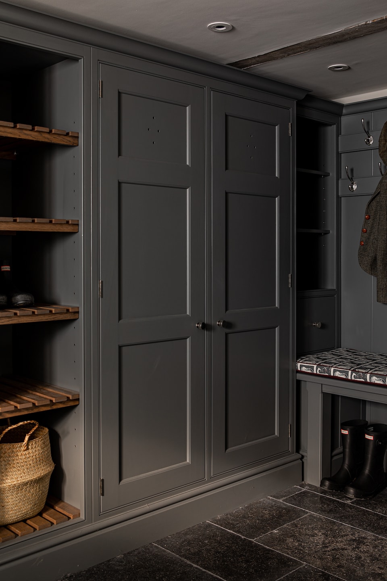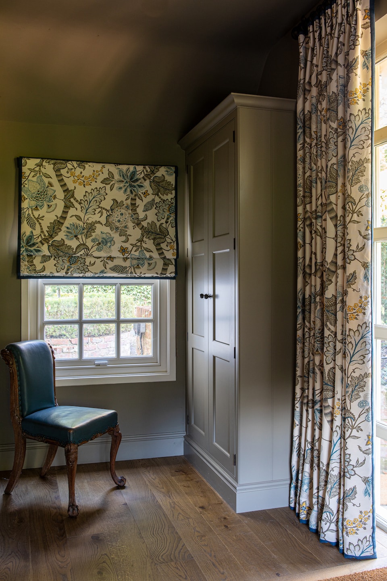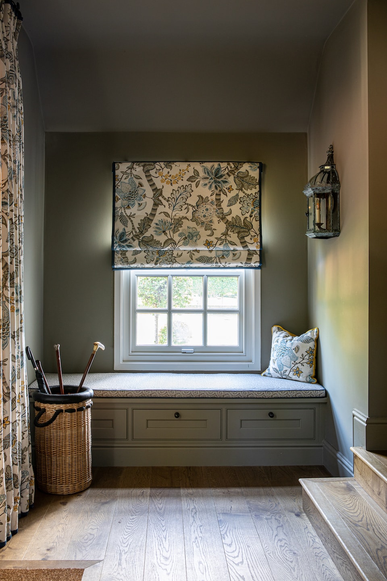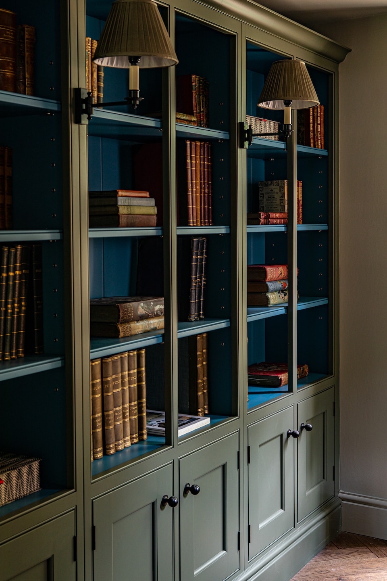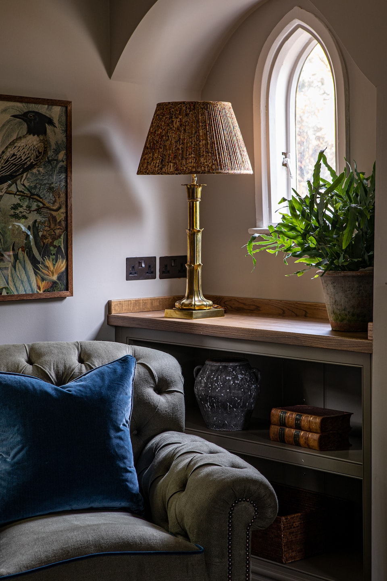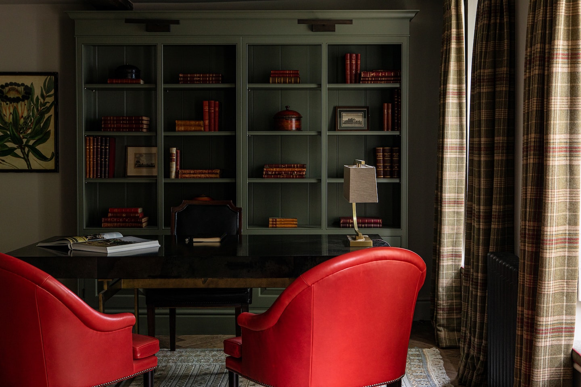Waverley Mill
BUDGET: £45,500
This historic and listed Mill house has undergone a complete restoration by the current owners to create a warm and vibrant home. We were commissioned to create tailored cabinetry throughout the house, realising an understated but considered design requested by the client and Interior Designers, Overbury Interiors.
Before work started the building suffered from small rooms and an eclectic layout, so a great deal of effort was made to open out the main living spaces and better connect the thoroughfares. The old kitchen was cold and dark at the front of the house, so in the new plan it was moved to the back of the house, overlooking the beautiful millstream and formal gardens.
The new layout of the house allows all the rooms across the back of the house to interconnect. With subtle differences in levels and new doors to access a veranda over the millstream, interesting and beautiful vistas and zones are created with no loss of function or dead space like in some large “knock through” refurbishments.
THE Kitchen
The Kitchen opens out to a lovely snug area for relaxed entertaining, so it was important that the kitchen was functional and elegant. To ensure there is no unnecessary clutter, we created ample amounts of storage, concealed in the tall cabinets that help to frame an original sash window. These contained an integrated fridge & freezer to one side, and a generous larder cupboard for all of the family’s groceries to the other. The island features the sink, integrated dishwasher & hot water tap, with informal seating to one end supported by sturdy table legs. The Island is topped with a polished Carrara Quartz and hand painted in Paint & Paper Library’s Squid Ink. Although more asymmetrical in design, the furniture surrounding the ER7 AGA, is practical and governed by the parameters of the existing chimney. We still managed to conceal the microwave in an appliance cupboard and provide a good home for the well used coffee machine with wall cabinets & pan drawers for crockery and glassware.
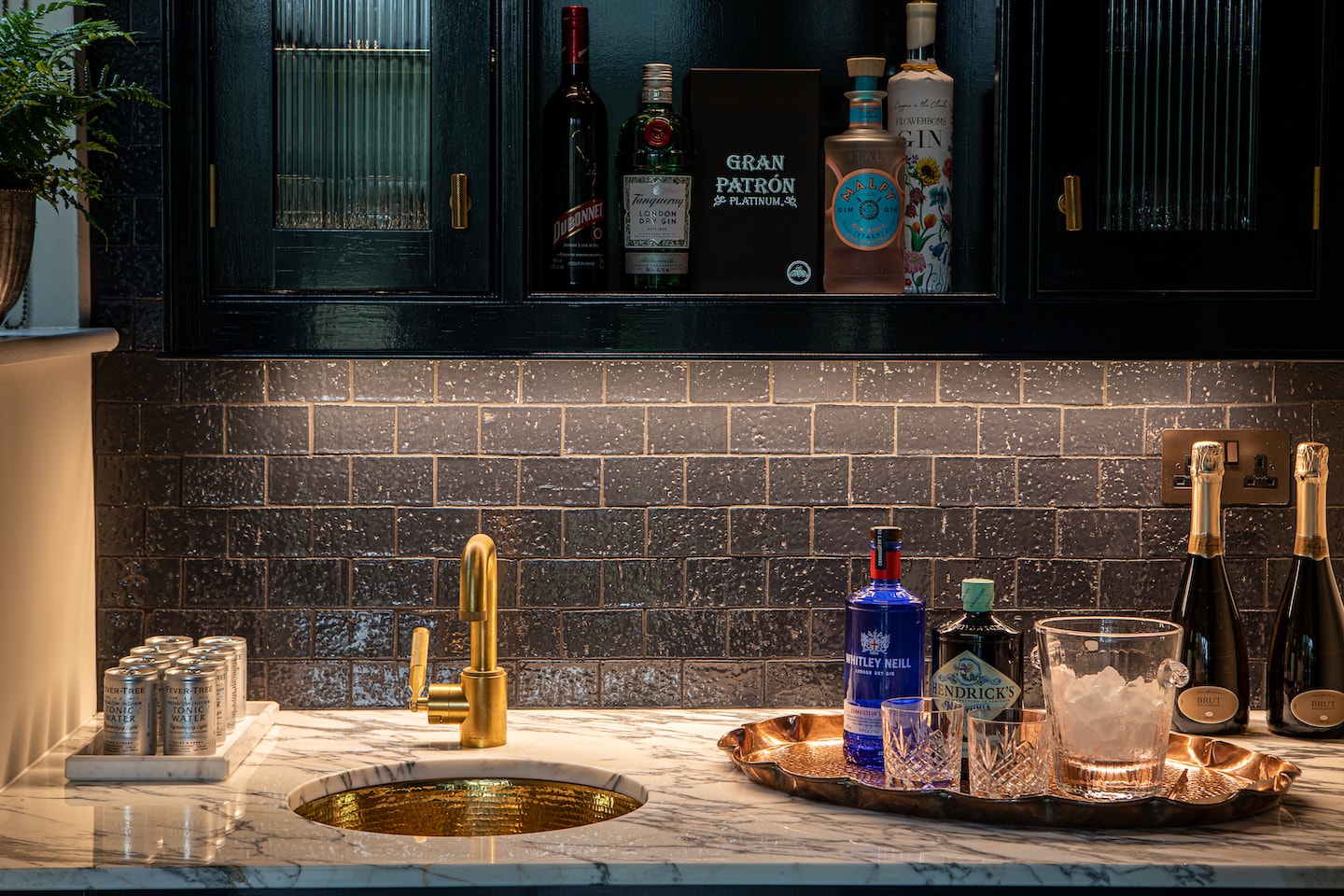
Bar DETAIL
On the lower level, nestled between the Kitchen and dining area, we have created a fabulous Bar in a compact nook. To draw the eye and make it pop, the Bar was painted in a gloss finish of Little Greene’s Basalt. Handles were sourced from Armac Martin’s Sparkbrook range in Burnished brass. For some extra punch, a heavily veined marble and hammered brass sink were used to complement a Samuel Heath Bar tap. On the adjacent wall is a full height storage cabinet which conceals the under floor heating manifold in its base, it houses plenty of glassware storage above which is partially visible through reeded glass to tie in with the wall cabinet above the sink.
More DETAIL
On the lower ground floor, next to the millstream is an entrance from the garden into the Boot Room, which also doubles as the laundry. We created a multifunctional space with two defined areas to avoid contamination of clean laundry when friends and family have come in from a muddy walk. The Belfast sink and appliances are neatly tucked under the window, separated from a bench seat and coat hooks by tall cabinetry with rails for coats and open slatted shelves for boots and wellies. The walls are clad in tongue & groove which flows out into the corridor to continue the theme, where there’s a long coat peg rail and hat shelf, inspired by similar spaces below stairs in formal country houses.
Inside the front door, the hallway lacked an area to store coats for the family and any guests, so we designed a large cloak cupboard and a beautiful window seat with drawers beneath for hats and gloves. It provides elegant formality to ones first impression of the house. The hallway leads through to the large Kitchen area, off which, is a quaint and cosy library. Our work here includes the wonderful library shelves with articulated wall lamps, which really help to visually cement the piece of furniture to the house. This has been painted in Lusi by Paint & Paper library, with Air Force Blue by Little Greene paint providing the dramatic interior shelving.
Final DETAILS
In the Study, we created a generous bookcase to run the length of one wall with open shelves for books above and storage cupboards below. This was finished in in Hornblende by Paint & Paper library and has integrated picture lights above to add a bit of drama and atmospheric lighting. The same paint colour is used on the cupboard concealing the AV and security system from view.
For the Master bedroom Suite we created a range of tailored wardrobes for a dressing room and cabinets for the ensuite for linen storage and cosmetics, with sliding reeded glass doors, all topped by a beautiful Calacatta marble to match the stone in the shower.
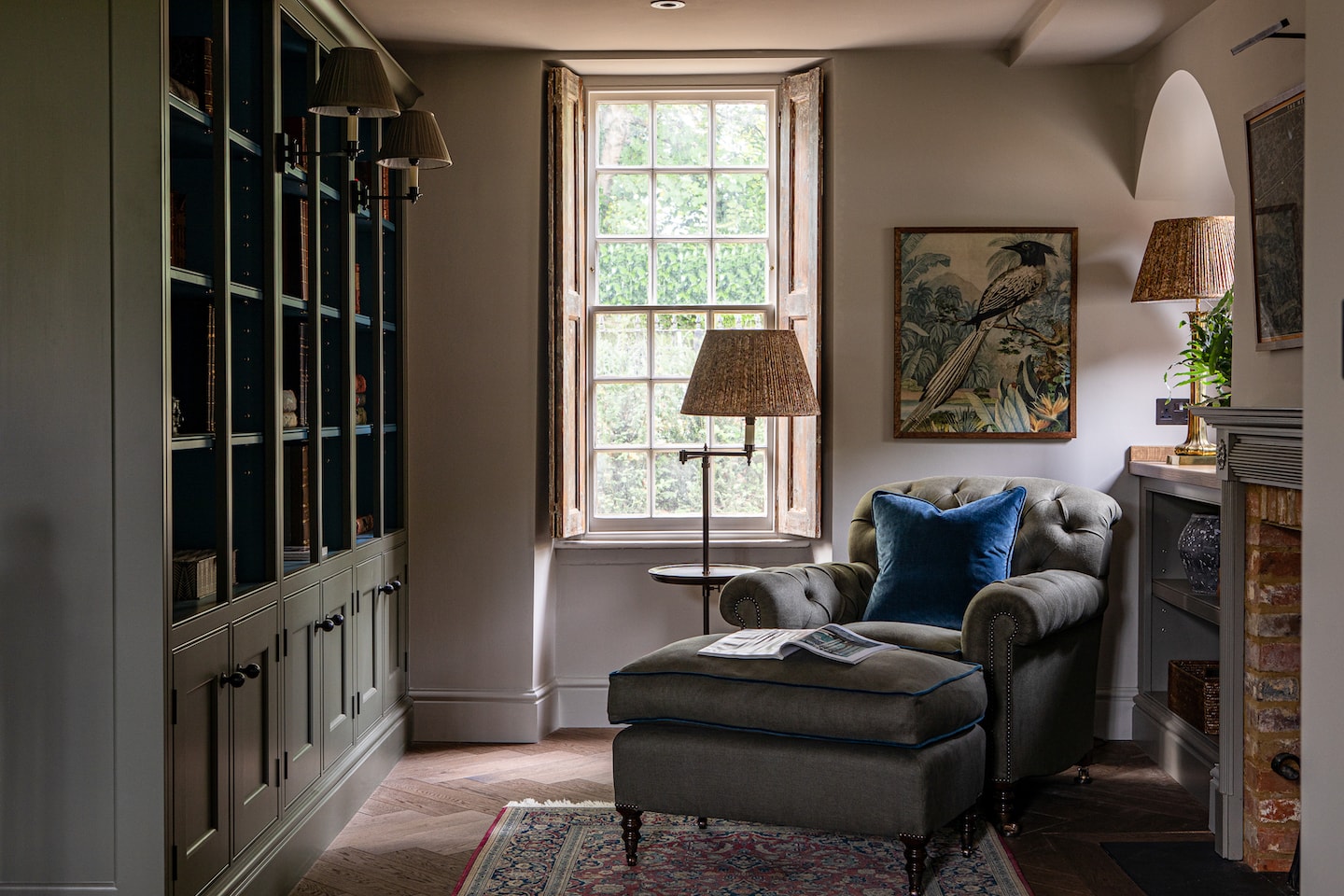
LUXURY KITCHEN ENQUIRY
Complete this short enquiry form to begin a conversation with Lewis Alderson regarding your new luxury kitchen design ideas.


