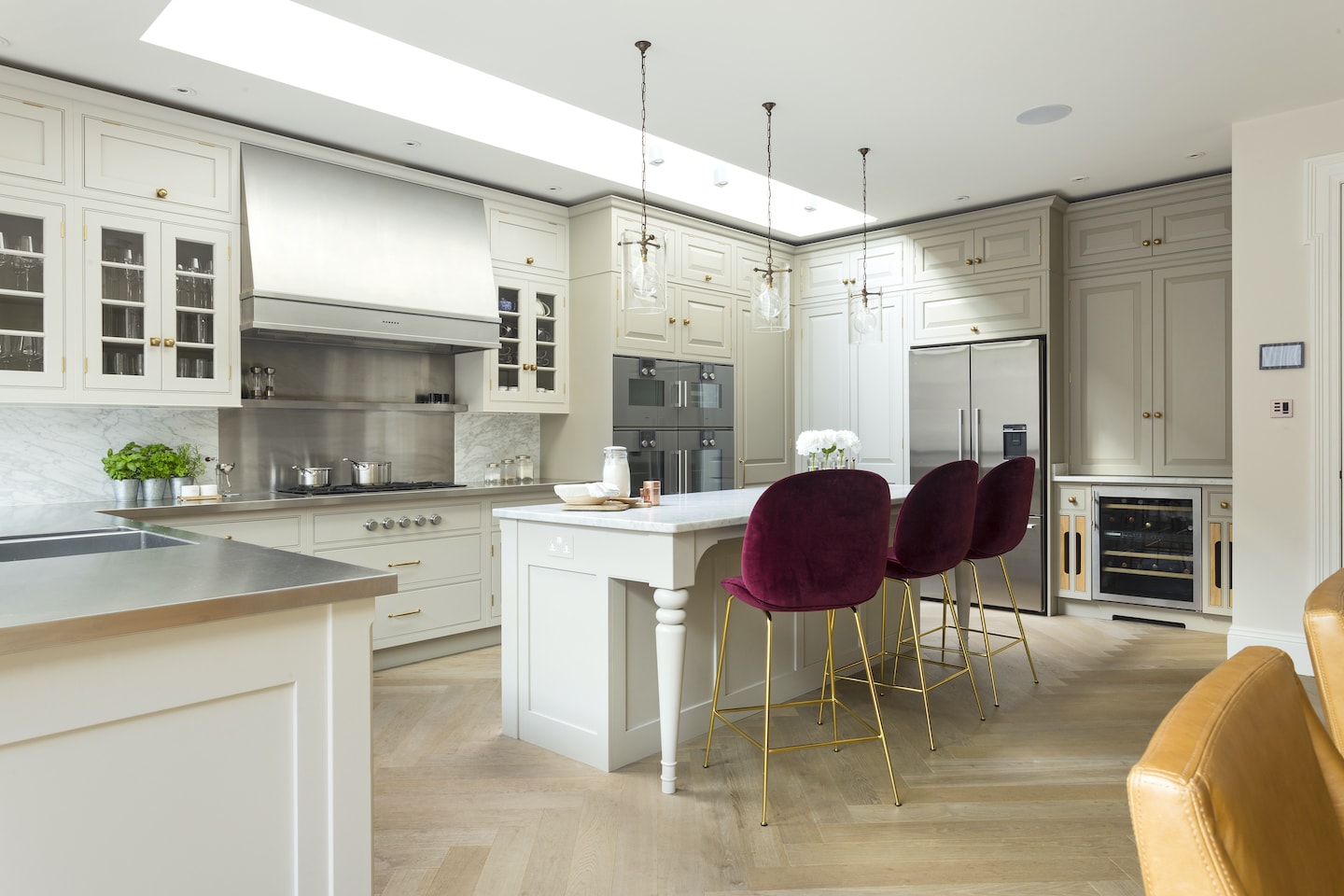Virtual Consultancy
Whilst we stay at home and keep safe, now might be the ideal time to plan your new kitchen project ready for when our world returns to normal.
We have set up a virtual consultancy to assist you in planning your dream kitchen from the comfort of your home. Let us guide you through the process via our new Online meeting system operating across several platforms.
Home Survey Guide
In our time of social distancing and keeping safe, we believe it’s a good opportunity to crack on with designing your new kitchen in preparation for a return to normality. If you don’t have Architects plans to send us or your kitchen is a replacement, we have made this guide to assist you in correctly surveying your kitchen space in the safety of your own home. It’s pretty straight forward, but there are a few key points that will assist us in designing your new kitchen.
Make a sketch
Draw the footprint or plan of your room, indicating where the windows and doors are located and which way they open. Make a note of where architectural features are such as skylights.
Measure
Before starting check that the walls are vertical and if they are square. Measure the available wall space (not including architraves) around the perimeter of the room. If your measure isn’t long enough, make a small mark on the wall or make note of a feature on a piece of furniture then add up consecutive dimensions. If you are unsure if the room is square, you can try to measure diagonals.
Measure heights
Measure the height of the room and to the underside of any beams or arches.
Measure features
For windows, measure from the floor to the underside of the cill (window board) and then from that point to the top of the window. Measure across the architrave of doors, from outside edge of the architrave to outside edge. Measure to the top of doorframes, it maybe helpful in staging proportions of any adjacent furniture. Also note down the location of any radiators. If you’re planning to have under floor heating, consider where the manifold and controls will be located and make a note.
Photographs
Take photographs of all the walls of the room, paying particular attention to any features such as beams, pipework or radiators.
Access
It’s a good time to consider access into your home. Are there any steps up to the kitchen, pinch points or narrow doorways, these can impact the finished design.
Services
If you are considering moving the location of the sink (or adding another one), or adding power to an island, we recommend checking with your plumber or electrician. Usually if the flooring is being replaced it’s not an issue but a quick check is worth while.
Send to Lewis Alderson & Co.
Email a photo of the dimensioned sketch, any notes and photographs to us at [email protected] and we will arrange a virtual meeting at a convenient time to discuss your requirements face to face.
After between 5 and 7 working days we will present our ideas to you in the same virtual space, together with a full quotation and list of appliances.
To get your project started please email [email protected] for further details or call us on 01252 844 883
Keep Safe & Well.
Tom, Neil and the Team at Lewis Alderson & Co.


