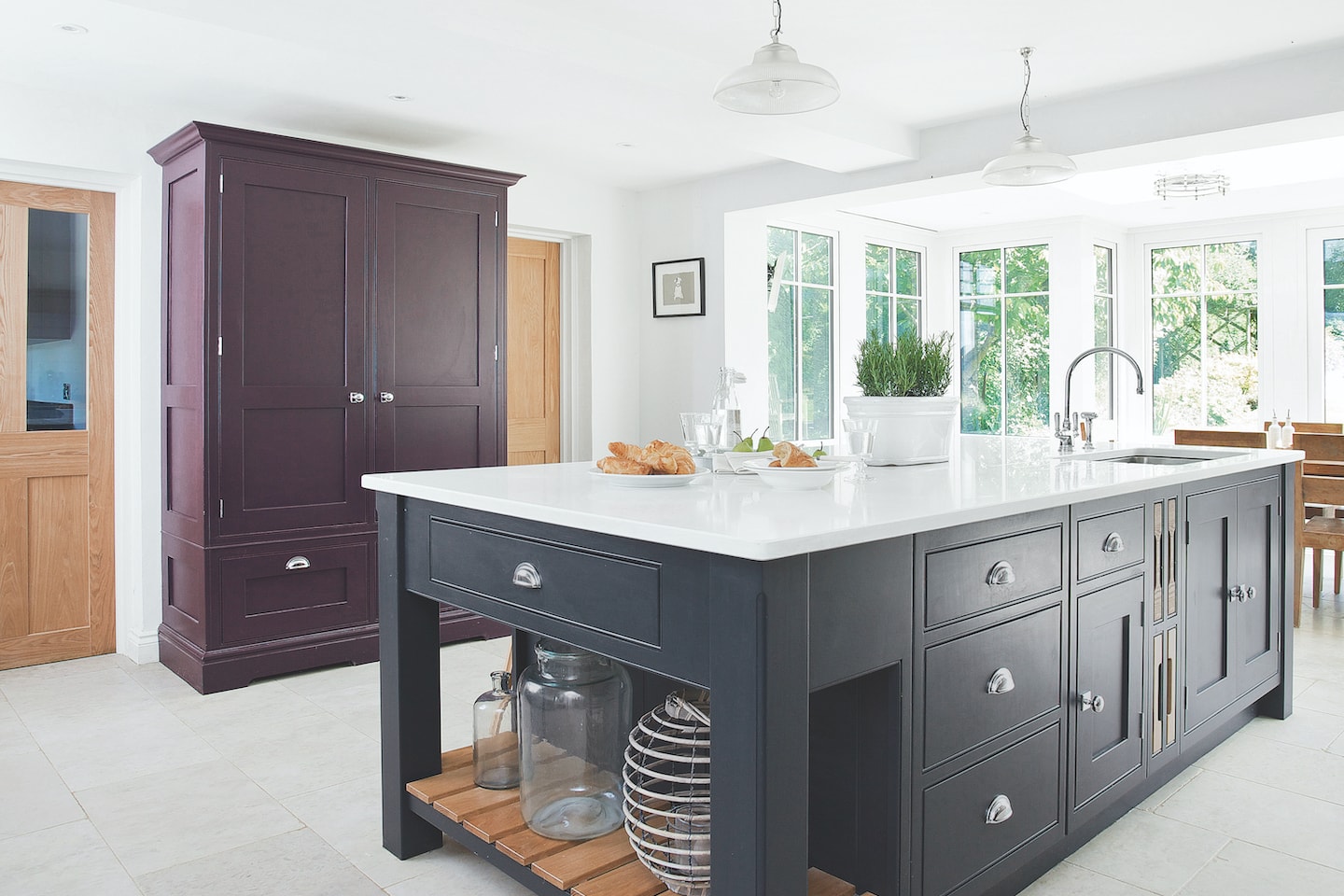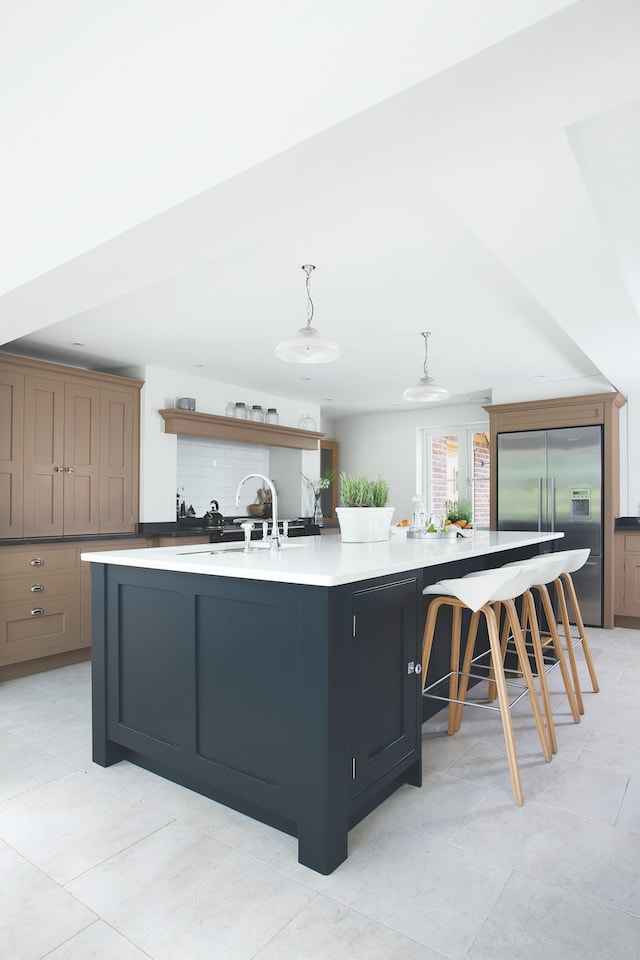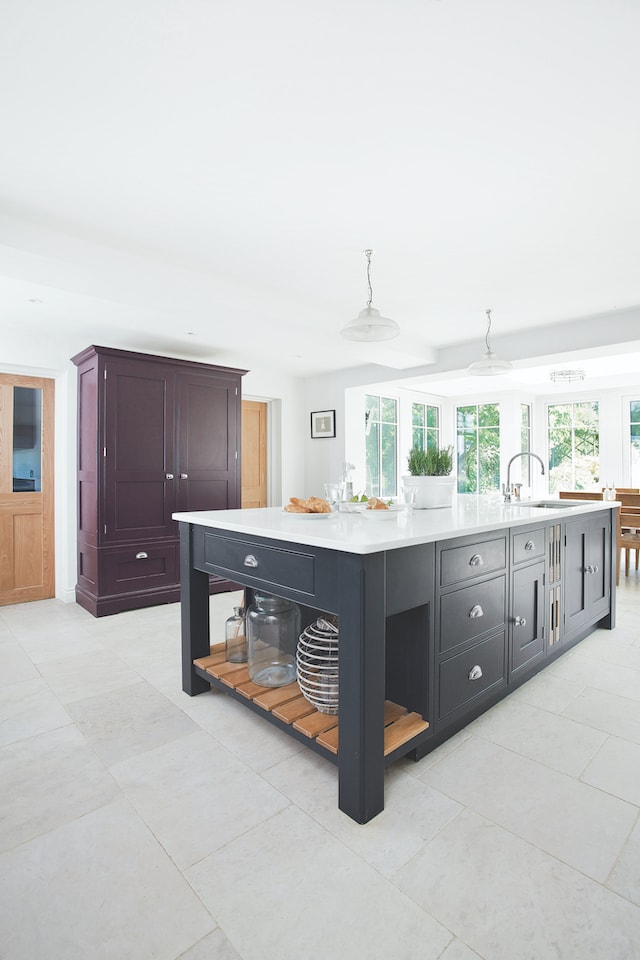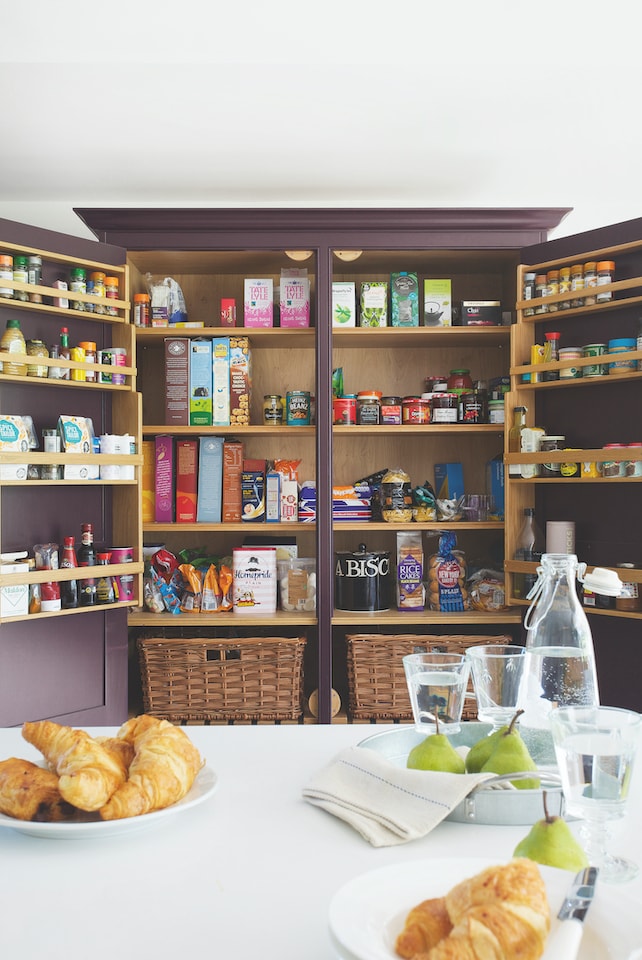Surrey Kitchen
More Detail
A large central island dominates this design, presenting ample workspace, whilst the breakfast bar to one side provides an area for the children to eat breakfast. The white Luna Stone quartz worktops brighten the scheme and give it a clean look.
A large free-standing pantry cupboard dominates one wall providing plenty of storage space for food and condiments. Hand-painted in eye-catching aubergine the pantry perfectly complements the palette of greys on the rest of the cabinetry.
The AGA forms a focal point to one wall and is framed by double height cupboards to both sides, one of which has bi-fold doors to conceal smaller appliances.






