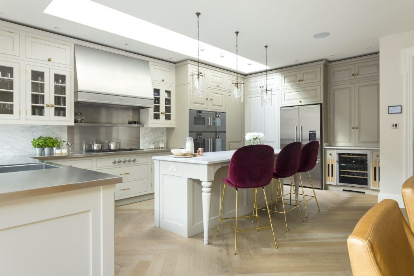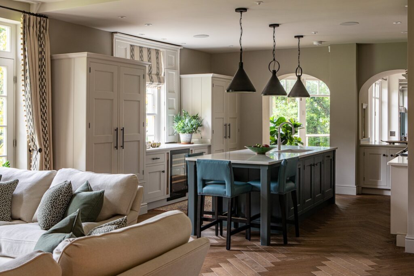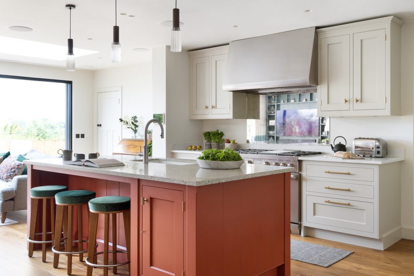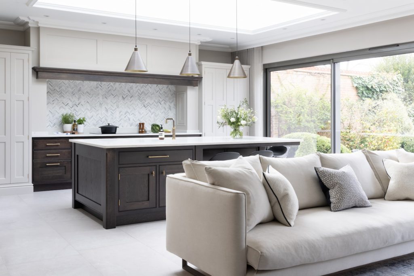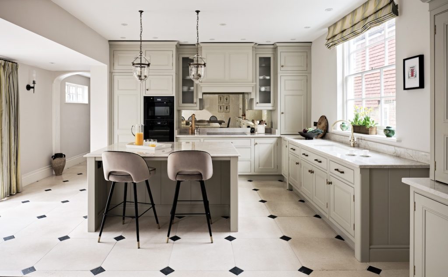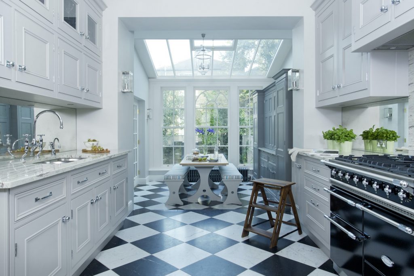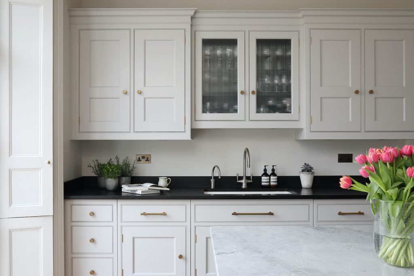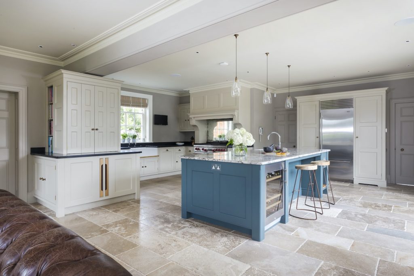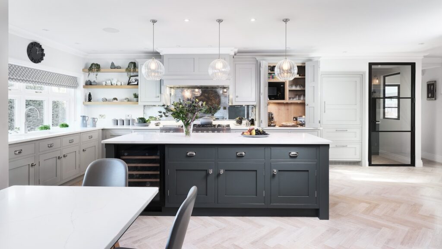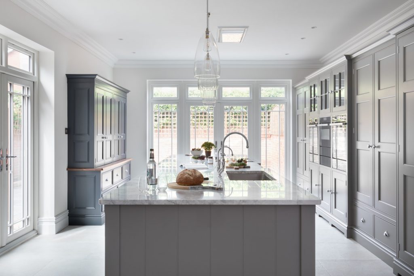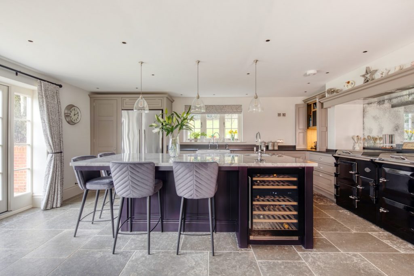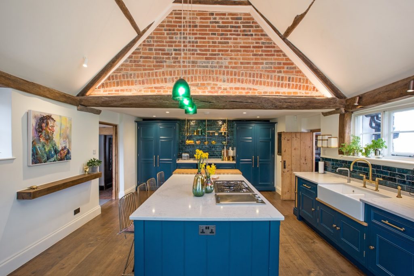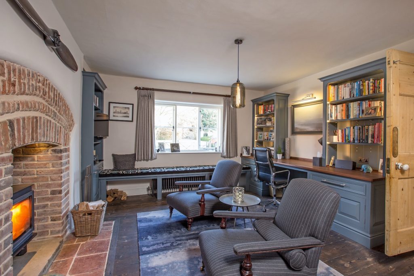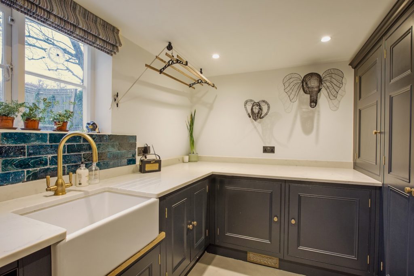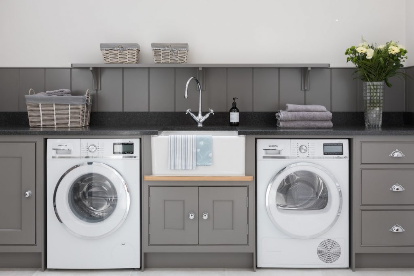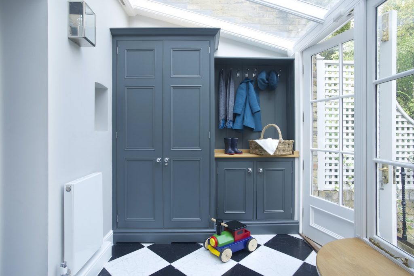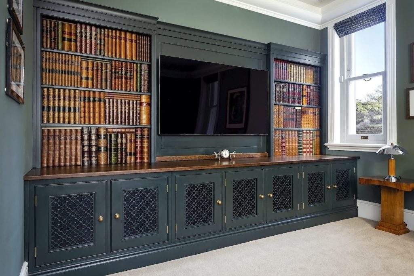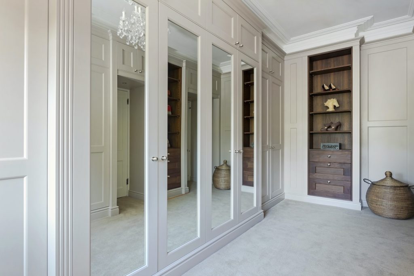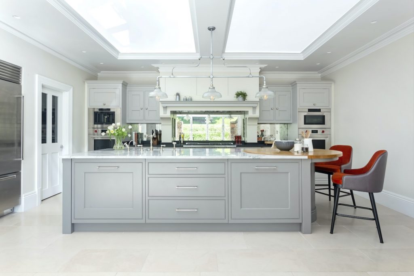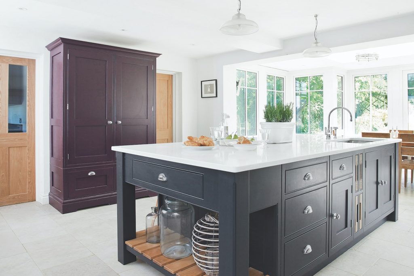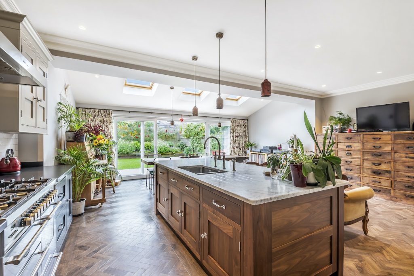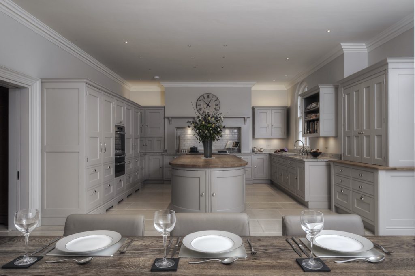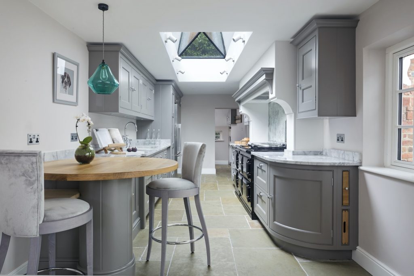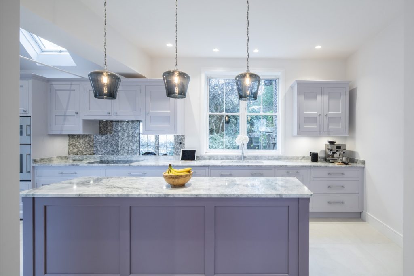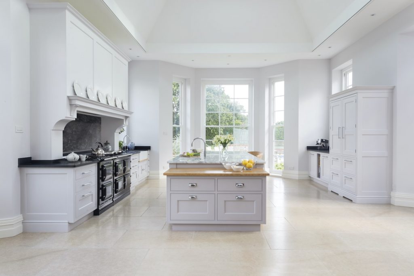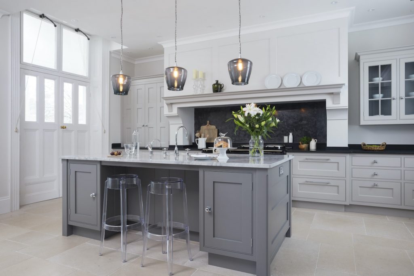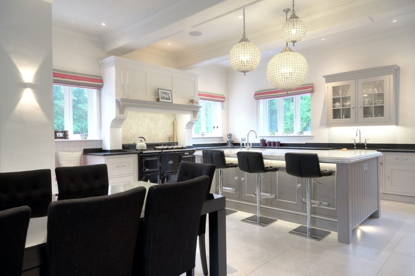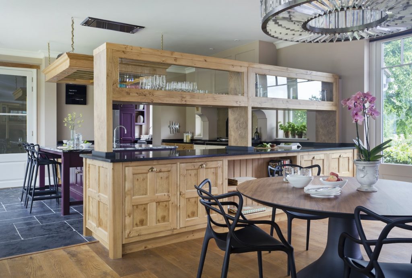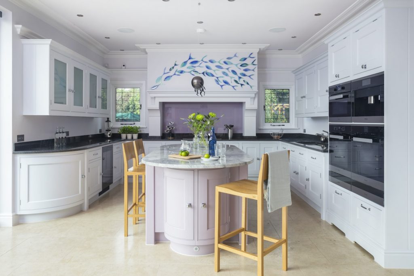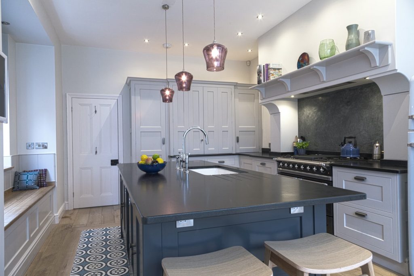Wandsworth Kitchen
£69,500+VATVictorian property in the London borough of Wandsworth, fully rebuilt except for the listed front facade to provide a spacious family home.
Waverley Mill
£45,500+VAT
We were commissioned to create tailored cabinetry throughout this house, realising an understated but considered design.
Guildford Kitchen
£39,500+VAT
We created a modern classic for the kitchen of this 1930’s home. As keen entertainers the latest innovations in cooking were a pre-requisite.
Charterlea Kitchen
£46,000+VATExplore this large kitchen, living space which benefits from a roof lantern above the island which floods the space with natural light.
Crondall Kitchen
£56,500+VATWe designed the main elevation of cabinetry floor to ceiling to give a sense of grandeur and create extra storage in the Crondall Kitchen.
Chelsea Kitchen
£59,500+VATThe brief was to redesign a cramped kitchen to create more storage space and incorporate a spacious dining area in the conservatory.
Odiham Kitchen
£41,000+VATThis Georgian Grade II Listed, 5 bedroom house with beautiful original features has undergone a whole refurbishment by the present owners.
Tadley Kitchen
£51,000+VATThis farmhouse kitchen has been extended to provide a large family kitchen with central island, a glazed orangery with feature domed ceiling.
Wokingham Kitchen
£54,000+VATThe clients re-engineered for a new open plan space, with more worktop, formal dining area and a vast improvement for entertaining.
Lytham Kitchen
£55,000+VATA kitchen extension with an adjoining utility room was the intention for the space, previously a small dining room and a separate kitchen.
Hazeley Kitchen
£41,000+VATThe impressive kitchen of this pretty 5 bedroom country house has been extended to provide an expansive space for family living.
Warnborough Kitchen
£49,500+VATGrade II listed farmhouse with a large rectangular kitchen that benefits from stunning beam and brick detailing to the vaulted ceiling.
Warnborough Study
£26,000+VATThe cosy study has many period features and required a relaxed ‘library’ style with plenty of storage for the family’s books and memorabilia.
Warnborough Laundry Room
£19,500+VATThis light space has cabinetry fitted to three sides to maximise storage but retains an airy feel by only having one wall of tall cabinets.
Lytham Laundry Room
£14,000+VATA well designed laundry room will improve your day to day living and solve storage problems. Our laundry rooms are designed for lifestyle.
Chelsea Boot Room
£8,000+VATAll the space and storage needed for those organised mornings. A home for coats, shoes, bags and much more, we can tailor every requirement.
Farnham Media Room
£14,500+VATWe were asked to create a full cinema to have the appearance of a Georgian Library, although in reality, it is a hi tech @thxltd cinema room.
Farnham Walk in Wardrobe
£42,000+VATA tailored walk in wardrobe. Mirrored panel doors gave a feeling of space in the small room and that all important view of the days ensemble.
Farnham Kitchen
£63,500+VATA large refurbishment project which includes a new kitchen, dining extension with roof lanterns, and complementary pantry and boot rooms.
Surrey Kitchen
£36,500+VATA 1950s equestrian property in Surrey and the brief was to design a spacious kitchen with large communal island and a separate boot room.
Wimbledon Kitchen
£33,000+VATThis vintage inspired home in the leafy suburb of Wimbledon, SW London, required a functional tailored kitchen to suit this busy family.
Bath Kitchen
£58,500+VATTailored perfection was the brief for this manor house near Bath in Wiltshire. A large kitchen with high ceilings and lovely architecture.
Hartley Kitchen
£45,500+VATAn extension provides the beautiful galley kitchen in this 4 bedroom house with feature glazed domed ceiling which floods the room with natural light.
Hampstead Kitchen
£47,500+VATThis stunning 1920’s home is set on a private road in Hampstead, North London with views from the kitchen over the city.
Frensham Kitchen
£42,000+VATWith stunning proportions, the kitchen forms part of a new extension to this six bedroomed Vicarage in the Surrey countryside.
Hampshire Kitchen Showroom
£48,500+VATHoused in part of a former Brewery, this Hampshire kitchen epitomises Lewis Alderson’s attention to detail in design.
Barnt Green Kitchen
£69,500+VATThe owners wanted a luxurious entertaining space with large communal island plus a separate utility/boot room and walk-in pantry.
Tonbridge Kitchen
£48,000+VATA 7 bedroomed farmhouse in Tonbridge, this large open-plan living, kitchen, dining room was created by an extension to the back of the house.
Esher Kitchen
£45,500+VATA six-bedroom 1930’s house in Esher, Surrey. Renovation work included knocking through 2 smaller rooms to create a large open-plan space.
Bramhall Kitchen
£36,500+VATThe brief was to design a kitchen with an “industrial” feel to include clever storage and a separate utility/boot room.


