Bespoke Cabinetry
What does Bespoke Cabinetry really mean? We see it as ‘unique to you’, so each and every design we produce is created for that customer.
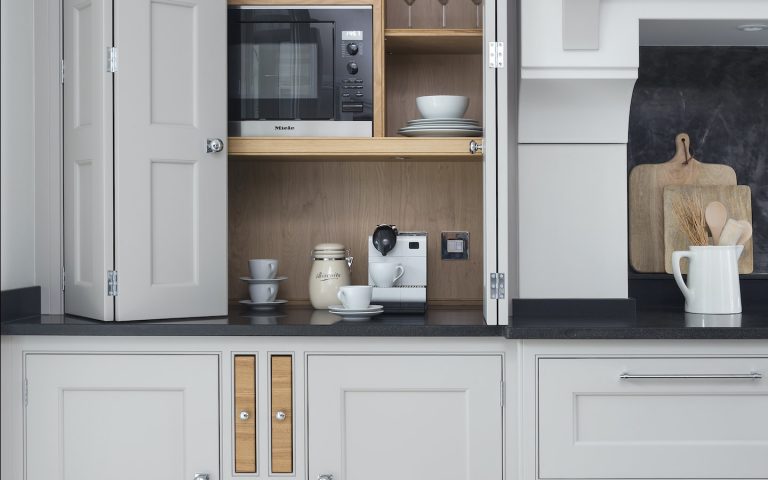
What does Bespoke Cabinetry really mean? We see it as ‘unique to you’, so each and every design we produce is created for that customer.
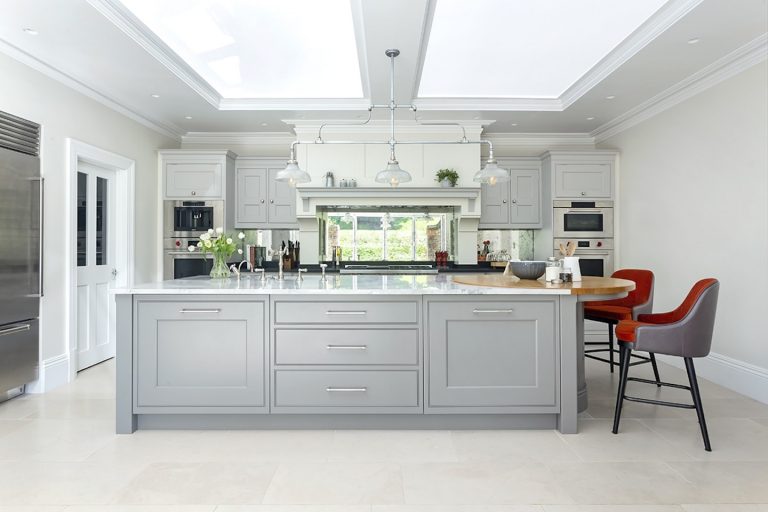
When designing a large luxury kitchen it is important to make the cabinetry fit to the size of the space, so that the furniture is not lost.
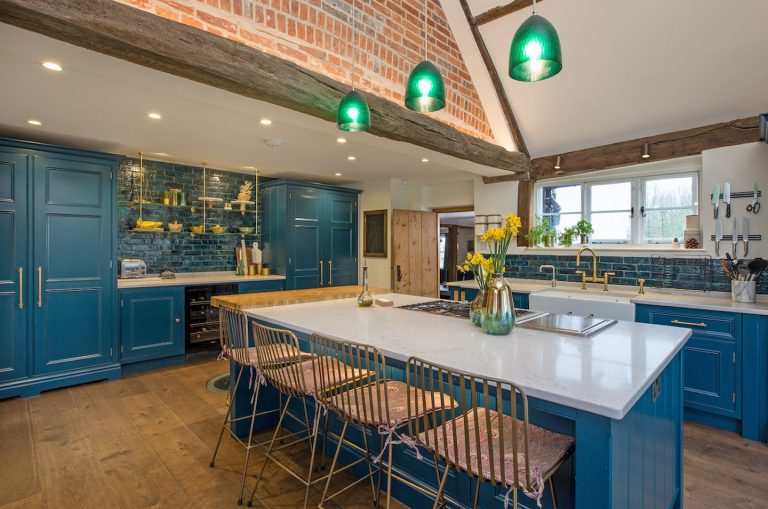
Welcome to our Blue Kitchen FAQ, where we talk about the most commonly asked questions when using blue in a new luxury kitchen design.
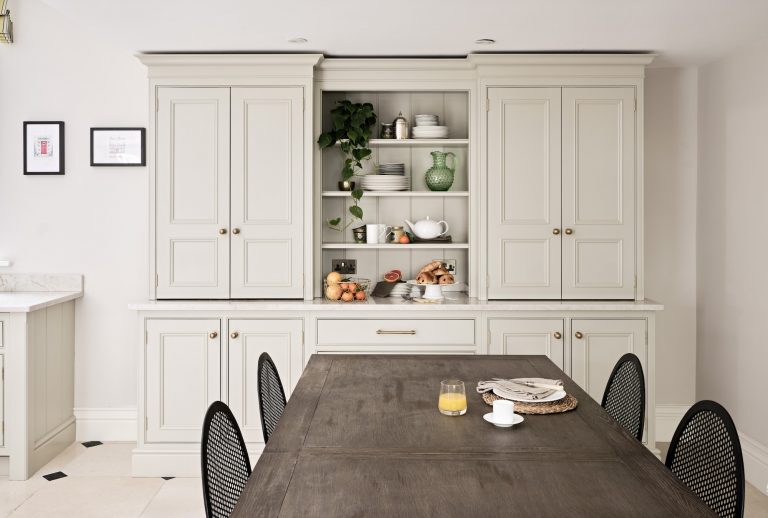
A cream kitchen is timeless and classic, and can be updated easily and affordably by changing accessories to suit your changing style.
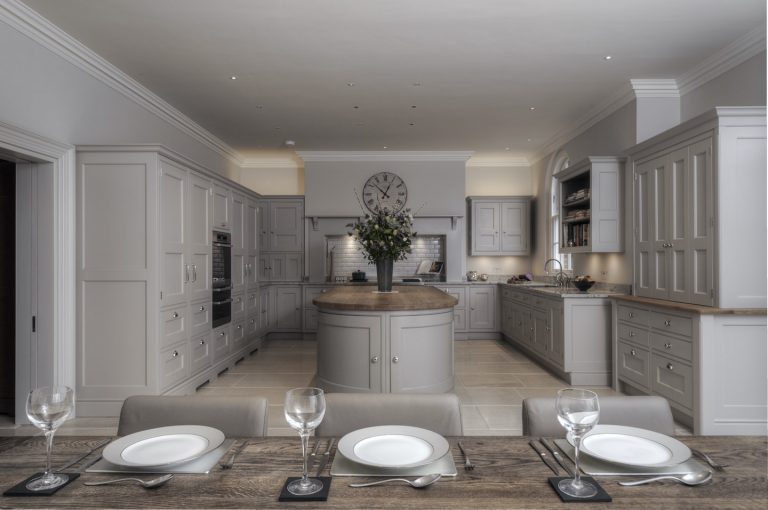
Grey kitchens can achieve a sophisticated neutral appearance without the starkness of white. Read on to discover the Grey Kitchen FAQ.
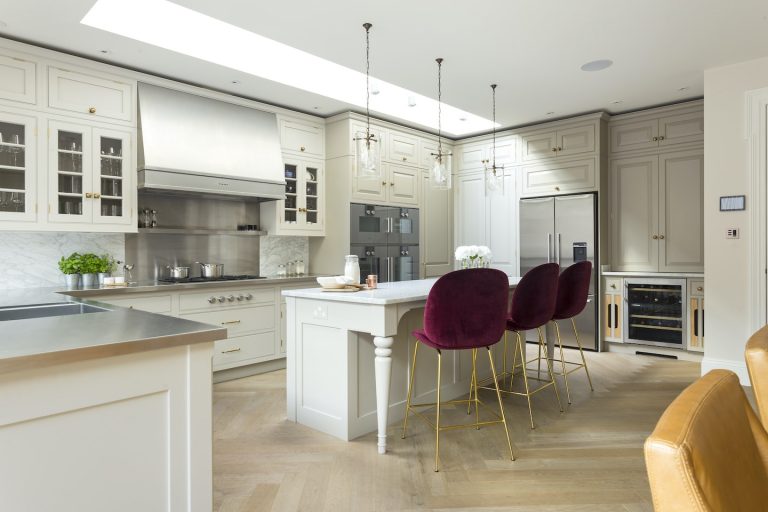
Whilst we stay at home and keep safe, now might be the ideal time to plan your new kitchen project ready for when our world returns to normal.
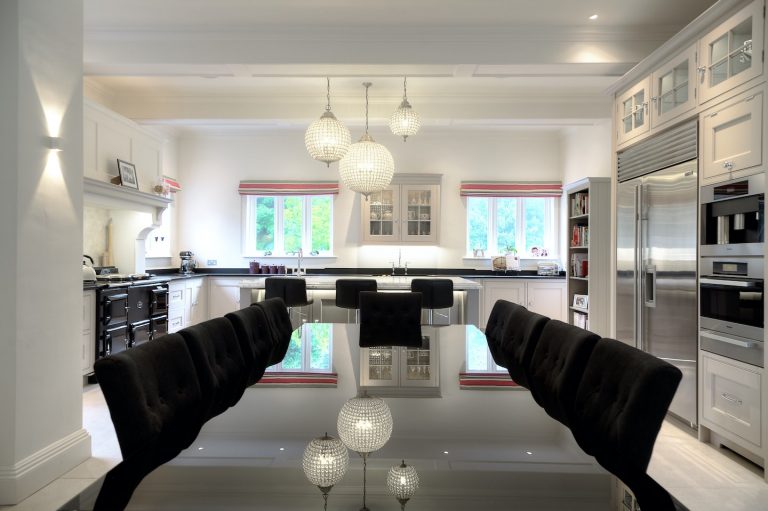
Getting the right kitchen lighting can be as important as what cooker to buy but is often a secondary consideration.
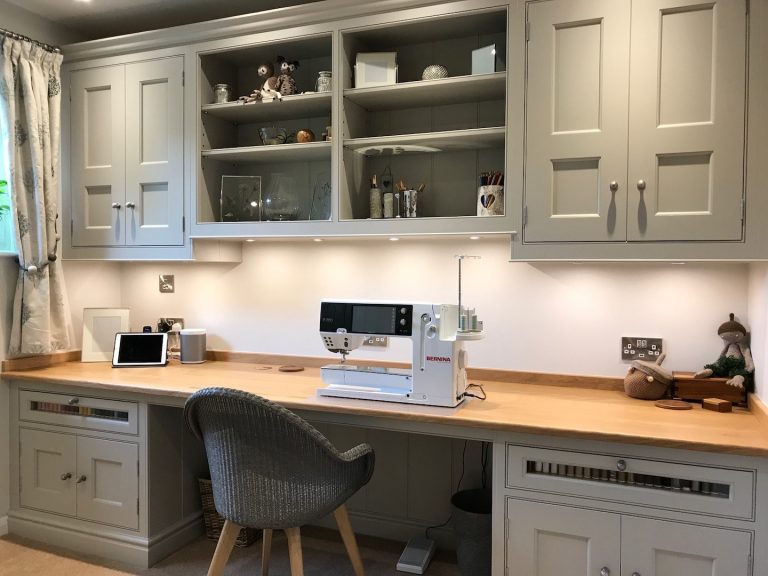
We never tire of designing intriguing spaces, as well as a kitchen and living area, this client dreamed of having her own quiet sewing room.
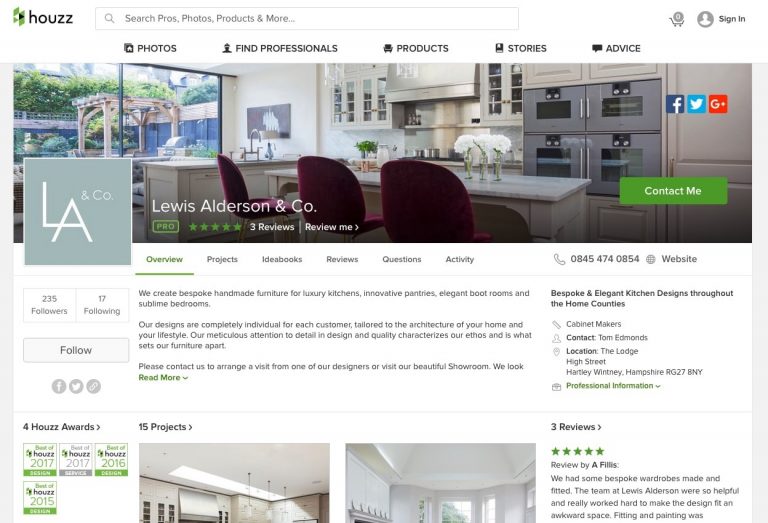
Our beautiful images have been saved over 100k times on leading Homes portal Houzz.com, illustrating the importance of good design.
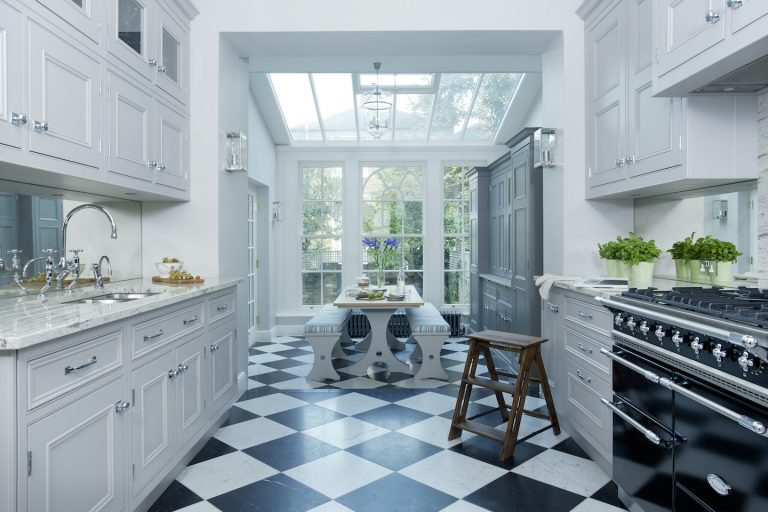
Our Chelsea kitchen has been voted as one of Homify’s ’30 Kitchens that will make your jaw drop’ for its Classic Design.
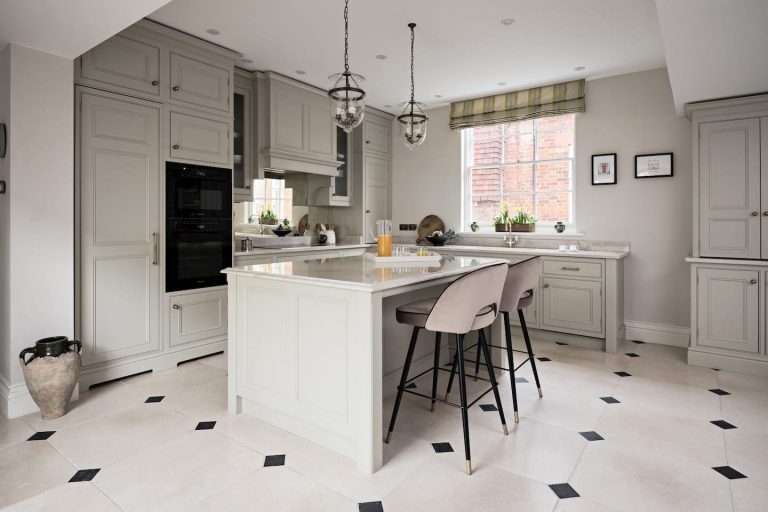
One of our Kitchens has been voted 1 of the 10 Best Cream Kitchens by the UK’s largest interiors portal House to Home.